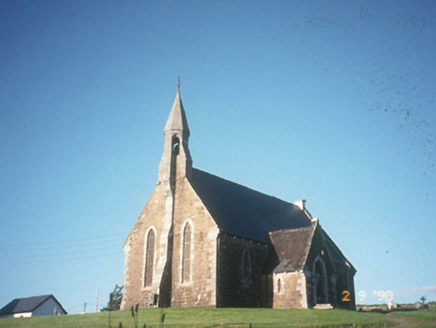Survey Data
Reg No
21309802
Rating
Regional
Categories of Special Interest
Architectural, Artistic, Historical, Social
Previous Name
Saint Michael's Church (Dromod)
Original Use
Church/chapel
In Use As
Church/chapel
Date
1865 - 1870
Coordinates
50209, 66225
Date Recorded
11/11/2005
Date Updated
--/--/--
Description
Freestanding double-height over part-basement Gothic Revival style Church of Ireland church, dated 1866, designed by Welland and Gillespie. Comprising four-bay nave, single-bay single-storey over basement lean-to vestry projection to north elevation, single-bay single-storey gabled projecting porch to south elevation, single-bay double-height lower chancel to east gable end and corbelled limestone ashlar spirelet to gable. Pitched artificial slate roof with gable limestone copings and springers, replacement rainwater goods, retaining slate roofs to porch and vestry. Random rubble red sandstone walls with grey limestone dressings, buttress to centre of west gable, limestone corbel table to gutters, carved rosettes to west gable and base batter. Lancet windows with limestone surrounds and leaded diamond glazing with stained glass margins. Triple lancet east window. Limestone door surround and steps to timber boarded door with decorative strap hinges. Retaining interior features. Graveyard to site with group of cut-stone grave markers, c. 1870-present. Gateway, built c. 1870, to west comprising pair of limestone ashlar Gothic Revival style piers.

