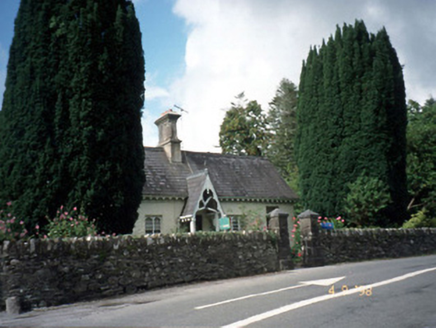Survey Data
Reg No
21309201
Rating
Regional
Categories of Special Interest
Architectural, Artistic, Social
Original Use
House
In Use As
House
Date
1850 - 1870
Coordinates
79890, 68496
Date Recorded
10/11/2005
Date Updated
--/--/--
Description
Detached four-bay single-storey cottage ornee with dormer attic, built c. 1860, with single-bay single-storey gabled projecting open porch to centre and single-bay single-storey lean-to return to rear to north-east. Pitchedslate roof with clay ridge tiles, lead finials, overhanging eaves with decorative fascia and bargeboards. Painted roughcast rendered walls. Paired or tripled multiple paned pivoting windows with painted sills and pointed window heads. Projecting gabled open timber porch with bargeboards. Timber boarded window reveals and exposed ceiling joists to interior. Detached single-bay single-storey gable-fronted outbuilding with dormer attic, built c. 1860, to north-west with four-bay side elevations. Gateway, built c. 1860, to south-west comprising pair of rendered piers with decorative wrought-iron gates. Gateway, built c. 1860, to south-west comprising pair of rendered piers with wrought-iron double gates.

