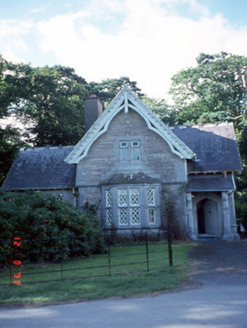Survey Data
Reg No
21306619
Rating
Regional
Categories of Special Interest
Architectural, Artistic, Social
Previous Name
Muckross Abbey
Original Use
Gate lodge
In Use As
Gate lodge
Date
1850 - 1870
Coordinates
97693, 87786
Date Recorded
08/11/2005
Date Updated
--/--/--
Description
Detached three-bay single-storey Tudor Revival style gate lodge with dormer attic, built c. 1860. Comprising single-bay single-storey gabled projecting bay to centre with single-storey limestone ashlar canted bay window to ground floor, single-bay single-storey recessed end bay to right with single-bay single-storey lean-to projecting porch to front and single-bay single-storey wing to left. Pitched slate roofs with decorative diamond-pattern courses, overhanging open eaves, decorative lead ridge, rebuilt chimneystack and decorated timber bargeboards. Rubble stone walls with limestone ashlar dressings. Diamond-paned glazed panels with limestone ashlar lintels, sills and surrounds. Single-storey ashlar bay window with stone roof. Replacement windows to attic. Pointed arch door opening with limestone surround and lean-to slate canopy on ashlar piers. Timber boarded door. Gateway, built c. 1860, to south comprising pair of limestone ashlar piers with triangular capping having cast-iron gates, curved quadrant walls with limestone ashlar panels and dressings having cast-iron railings.

