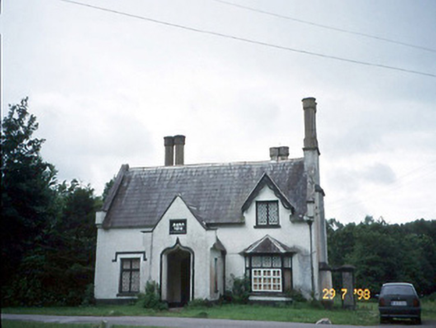Survey Data
Reg No
21306609
Rating
Regional
Categories of Special Interest
Architectural, Artistic, Historical, Social, Technical
Original Use
Gate lodge
In Use As
Gate lodge
Date
1835 - 1840
Coordinates
95674, 89428
Date Recorded
08/11/2005
Date Updated
--/--/--
Description
Detached L-plan three-bay single-storey Tudor Revival style gate lodge with half-dormer attic, dated 1839, possibly originally thatched and incorporating fabric of earlier house, pre-1814. Comprising single-bay single-storey gabled projecting open porch to centre having ogee-headed opening, single-storey canted bay window to right, single-storey box bay window to west elevation and single-bay single-storey return to rear to south. Pitched slate roof with gable copings having corbelled springers, paired octagonal rendered chimneystacks, cast-iron hopper and downpipe and gabled half-dormer. Painted roughcast rendered walls with render plinth, and render date plaque to porch. Timber mullion-and-transom frames with iron framed lattice glazing, limestone sills and render hood mouldings. Bay windows with pitched roofs, lead ridge rolls and timber cornice. Porch has diagonally-laid quarry tiles and ribbed vaulting with plaster ribs. Four-centred arched entrance door with timber panelled double-leaf door and bell-pull to architrave. Gateway adjacent to lodge has two-limestone ashlar piers which are widely spaced and probably originally part of a more elaborate gateway.

