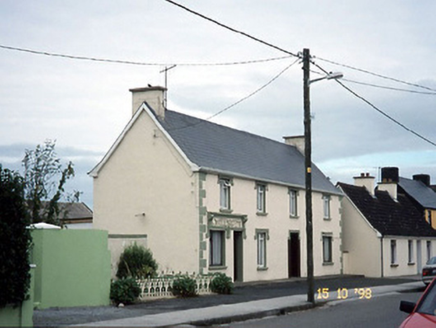Survey Data
Reg No
21300902
Rating
Regional
Categories of Special Interest
Architectural, Artistic, Social
Original Use
House
In Use As
House
Date
1890 - 1910
Coordinates
86973, 134886
Date Recorded
25/10/2005
Date Updated
--/--/--
Description
Detached four-bay two-storey house, built c. 1900, renovated, c. 1930, with rendered fascia inserted over left ground floor having moulded frame and raised lettering and hood mouldings added to openings. Formerly also used as public house. Pitched artificial slate roof with sprockets to eaves and rendered gabled chimneystacks. Painted lined-and-ruled rendered walls with raised render quoins. Timber casement windows with painted sills and render hood mouldings. Timber panelled doors. Vertically boarded door surround to north doorway. Doorway originally in right opening, now a window. Detached single-bay single-storey gable-fronted rubble stone-built outbuilding, built c. 1900, to south-west with corrugated-iron roof. Railed garden to south separated from house with cast-iron surround.

