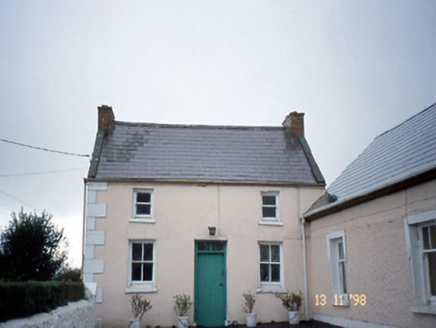Survey Data
Reg No
21300506
Rating
Regional
Categories of Special Interest
Architectural, Artistic
Original Use
House
In Use As
House
Date
1840 - 1880
Coordinates
90236, 141922
Date Recorded
25/10/2005
Date Updated
--/--/--
Description
Detached three-bay single-storey house, built c. 1860, on an L-shaped plan with single-bay single-storey return to west. Extended to south, built c. 1910, comprising three-bay two-storey block at right angles about a courtyard with raised quoins. Pitched slate roof with cement gable parapets, brick chimneystack and cast-iron gutter and downpipe. Single-storey section reroofed with artificial slate. Painted rendered walls with raised quoins. Roughcast rendered walls to single-storey section. Timber two-over-two and one-over-one pane sliding sash windows with painted sills. Square-headed doorway with timber boarded door having two-pane overlight. Render hood mouldings to single-storey section having decorative incising. Timber sliding sash and casements windows. Detached three-bay double-height barrel-roofed outbuilding, built c. 1940, to north with three-bay single-storey lean-to projecting bay to east and corrugated-iron roof. Set back from road.

