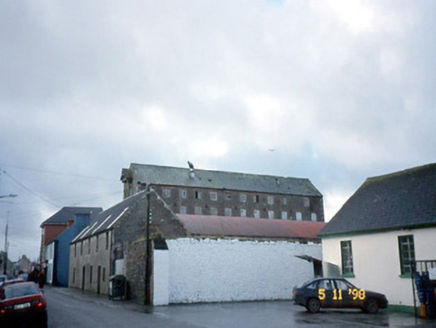Survey Data
Reg No
21300203
Rating
Regional
Categories of Special Interest
Architectural, Technical
Original Use
Store/warehouse
Date
1845 - 1855
Coordinates
99929, 144907
Date Recorded
05/11/1998
Date Updated
--/--/--
Description
Detached single-bay (eleven- or twelve-bay deep) five-storey gable-fronted store or warehouse, built 1846-52, on a rectangular plan. Disused, 1998. Pitched (gable-fronted) slate roof on collared timber construction with ridge tiles, coping to gables, and remains of cast-iron rainwater goods on cut-limestone eaves. Coursed or snecked limestone wall (east) with cut-limestone flush quoins to corners; part ivy-covered coursed rubble limestone walls (remainder) with cut-limestone flush quoins to corners. Camber-headed window opening (south) with cut-limestone sill, and hammered limestone voussoirs with fitting now boarded up. Camber-headed door opening (north) with threshold, and hammered limestone voussoirs with fitting now boarded up. Square-headed loading openings (upper floors) with cut-limestone lintels framing timber boarded double doors. Square-headed loading opening (top floor) with canopy on timber struts on cut-limestone beaded corbels framing timber boarded double doors. Shallow camber-headed window openings (side elevations) with red brick block-and-start surrounds framing timber casement windows having cast-iron square glazing bars. Interior with timber boarded floors on timber beams on timber posts. Set back from line of street. NOTE: Begun (1846) by William Blair (----) of County Clare but construction was stalled during the height of the Great Famine (1845-9). Work resumed in 1850 and was completed in 1852. The store was subsequently valued at £5 10s. 0d. with St. John Thomas Blacker (1822-1900) named as the "Immediate Lessor" (Primary Valuation of Ireland 19th July 1853).

