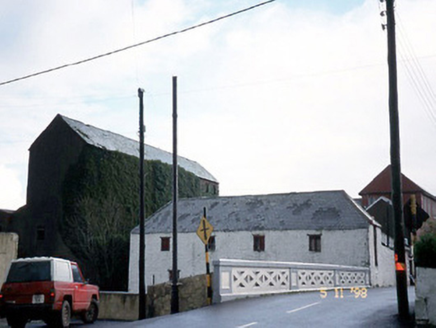Survey Data
Reg No
21300202
Rating
Regional
Categories of Special Interest
Architectural
Original Use
Store/warehouse
Date
1842 - 1853
Coordinates
99887, 144878
Date Recorded
05/11/1998
Date Updated
--/--/--
Description
Detached five-bay two-storey store or warehouse, extant 1853, on a rectangular plan; four-bay two-storey rear (west) elevation. Disused, 1998. Hipped slate roof with clay ridge tiles, and cast-iron rainwater goods with cast-iron hopper and downpipe. Limewashed roughcast coursed rubble limestone walls with concealed rough cut limestone flush quoins to corners. Round-headed central door opening with red brick voussoirs framing timber boarded door. Square-headed window openings (first floor) with timber lintels framing timber boarded fittings. Square-headed loops (west). Square-headed window openings (first floor) with timber lintels framing timber casement windows behind timber boarded shutters. Set perpendicular to street.

