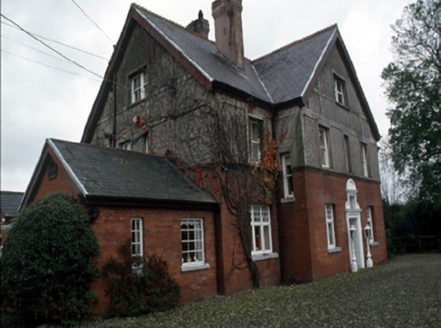Survey Data
Reg No
21004027
Rating
Regional
Categories of Special Interest
Architectural, Artistic
Previous Name
Park na Doon
Original Use
House
In Use As
House
Date
1880 - 1885
Coordinates
84221, 114883
Date Recorded
30/06/2001
Date Updated
--/--/--
Description
Detached five-bay three-storey house, built 1882, three central bays are gabled to front and rear facades. Two-bay single-storey extensions to left hand side/south-east. Pitched natural slate roof with crested ridge tiles, nap rendered chimneystacks and cast-iron rainwater goods. Red brick walls to ground floor, nap rendered walls with render decorative plat bands to first floor and having red brick moulded string course between ground floor and first floor. Red brick to extensions. Timber sliding sash and timber side-hung outward-opening windows with limestone sills. Bay windows to rear and north-west facades. Recessed timber panelled door with decorative render surround having polychrome tiles to floor and walls of porch. Nap rendered walls to entrance with piers, wrought-iron gates and railings. Tennis court to site.

