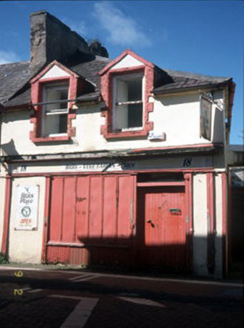Survey Data
Reg No
21003367
Rating
Regional
Categories of Special Interest
Architectural, Artistic
Original Use
House
In Use As
House
Date
1870 - 1875
Coordinates
83566, 114481
Date Recorded
02/09/1999
Date Updated
--/--/--
Description
End-of-terrace two-bay two-storey former house, built 1874, with traditional shuttered shopfront, and half dormer windows to upper floor. Now in use as restaurant to ground floor. Pitched and hipped purple slate roof to main roof with pitched roof to dormers, red brick nap rendered chimneystack, cast-iron rainwater goods, and bargeboards to dormers. Painted nap rendered walls with painted rubble stone to side wall and projecting stone eaves course. Timber sliding sash windows with brick reveals and painted stone sills. Timber boarded windows and matchboard double leaf doors with toplights to ground floor surrounded by timber pilaster and entablature shopfront.

