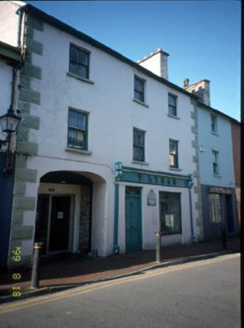Survey Data
Reg No
21003325
Rating
Regional
Categories of Special Interest
Architectural, Artistic, Social
Original Use
House
Historical Use
School
Date
1790 - 1810
Coordinates
83592, 114475
Date Recorded
18/08/1999
Date Updated
--/--/--
Description
Terraced three-bay three-storey former house, built c. 1800, with integral carriageway. Used as school by Presentation Order from 1809. Façade remodelled c. 1850. Now with vacant retail outlet to ground floor having stucco shopfront, c. 1920. Pitched artificial slate roof with cement rendered chimneystacks and cast-iron rainwater goods. Painted cement rendered walls with rusticated render quoins. Timber sliding sash windows with painted stone sills. Timber fixed window with metal grille and timber panelled door with radial toplight to ground floor surrounded by stucco pilaster and entablature shopfront. uPVC sliding double leaf doors to archway. Tiled entrance to archway.

