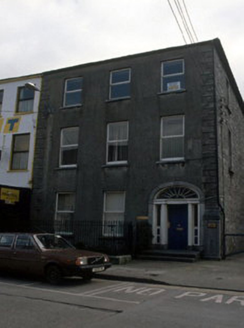Survey Data
Reg No
21003275
Rating
Regional
Categories of Special Interest
Architectural, Artistic
Original Use
House
In Use As
Office
Date
1830 - 1840
Coordinates
83768, 114470
Date Recorded
24/09/1999
Date Updated
--/--/--
Description
Corner-sited end-of-terrace three-bay three-storey over basement former house, built c. 1835, with two-storey extension to rear, built 1919. Now in use as offices. Double-span hipped artificial slate roof with cast-iron rainwater goods. Nap rendered walls with render quoins. Coursed limestone to side wall. Timber top hung outward opening windows with limestone sills. Timber panelled door with moulded lintel, margin lights, and radial fanlights surrounded by moulded archivolt. Closed first floor opening to side wall. Cast-iron railings on limestone plinth wall to basement area. Limestone steps to entrance door. Ashlar limestone gate pier to right hand side ground floor.

