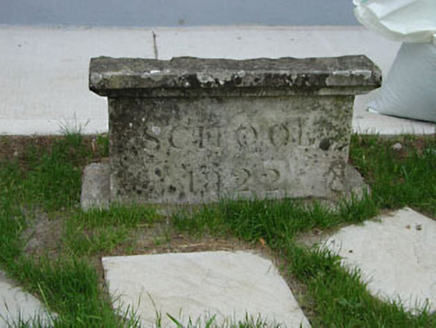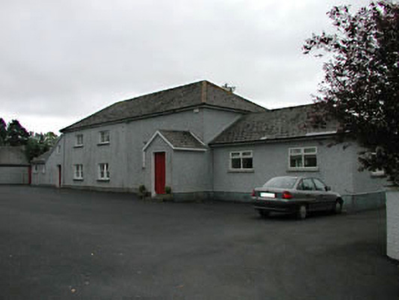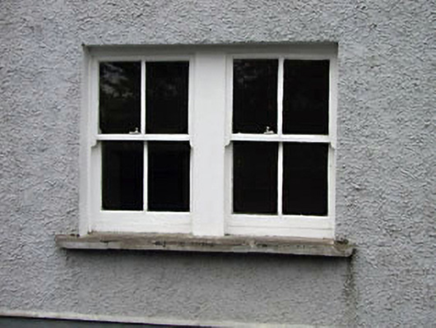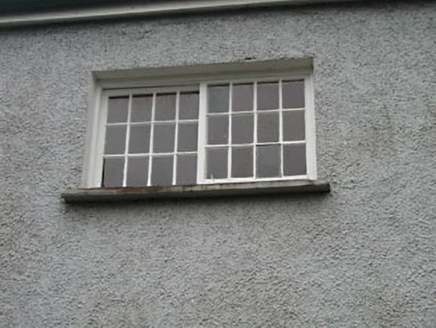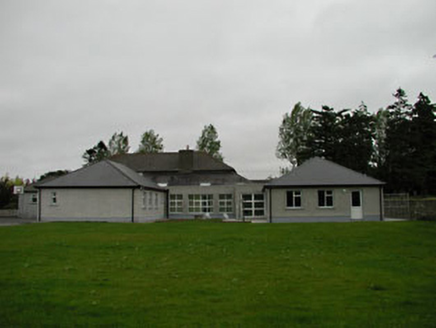Survey Data
Reg No
11903605
Rating
Regional
Categories of Special Interest
Architectural, Historical, Social
Previous Name
Timolin School
Original Use
School
In Use As
School
Date
1820 - 1825
Coordinates
280015, 193223
Date Recorded
24/10/2002
Date Updated
--/--/--
Description
Detached four-bay two-storey national school, dated 1822, possibly originally two-bay with single-bay single-storey gabled projecting porch to front and single-bay single-storey lean-to end bay with attic to east. Renovated and extended, c.1960, comprising two-bay single-storey flanking end bays to east and to west, and four-bay single-storey wing to rear to south. Extended, c.2000, comprising four-bay single-storey wing to rear to south with four-bay single-storey flat-roofed linking bay parallel to original block. Now also in use as community centre. Hipped roofs (gabled to porch; lean-to to original end bay; half-hipped to first wing to south). Replacement fibre-cement slate, c.1960. Concrete ridge tiles. Timber eaves and bargeboards. Metal rainwater goods. Half-hipped roof to second wing. Fibre-cement slate. Flat-roof to linking bay. Concrete. Roughcast walls. Painted. Square-headed window openings. Stone sills to original portion. Concrete sills to remainder. Original 2/2 timber bipartite sash windows to ground floor to original block. Timber horizontal sash windows to first floor. Iron casement windows to rear elevation to south. Replacement uPVC casement windows, c.2000, to remainder. Square-headed door openings. Tongue-and-groove timber panelled door to porch. Glazed uPVC doors to additional wings. Interior with some original features, including fire place. Set back from road. Tarmacadam forecourt to front. Tarmacadam yard to rear. Cut-stone date stone/plaque in grounds to rear.
Appraisal
Timolin National School is an imposing building of many periods, the original block dating to the early nineteenth century and typical of national school buildings of that period. Now composed on a complex plan the additional blocks and the variety of window fittings expresses on the exterior the evolution of the building over the past two centuries. Some early or original features survive intact, including bipartite sash fenestration to the ground floor of the original block, horizontal sash fenestration to the first floor, while the interior incorporates an early fire place. Of considerable social and historic interest as the earliest purpose-built educational facility in the locality, the school is prominently sited as an attractive focal point in the village of Timolin.
