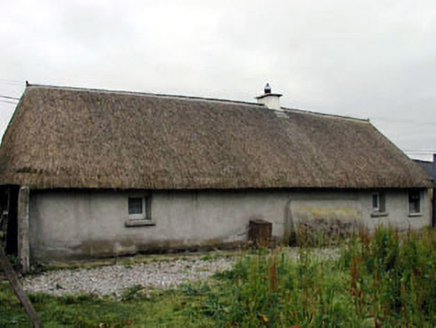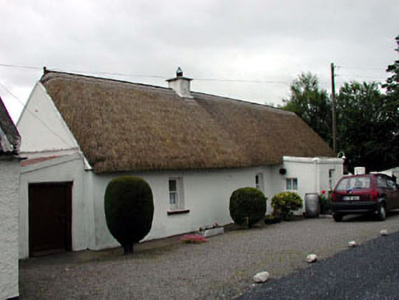Survey Data
Reg No
11903202
Rating
Regional
Categories of Special Interest
Architectural, Historical, Social
Original Use
House
In Use As
House
Date
1800 - 1840
Coordinates
276346, 199154
Date Recorded
22/11/2002
Date Updated
--/--/--
Description
Detached four-bay single-storey thatched cottage, c.1820, retaining early fenestration with single-bay single-storey flat-roofed projecting porch to front. Gable-ended roof with thatch. Rope work to ridges. Rendered chimney stack. Flat-roof to porch. Materials not visible. Rendered walls (possibly over rubble stone or mud walled construction). Ruled and lined to porch. Painted (unpainted to rear elevation to north). Rendered stringcourse to porch. Buttress to rear elevation to north. Square-headed window openings. Stone sills. 1/1 timber sash windows. Square-headed door opening. Replacement timber panelled door, c.1980. Set back from road. Gravel verge to front.
Appraisal
This cottage is an attractive long, low single-storey thatched cottage - a building type that was once ubiquitous in Kildare but which has now mostly vanished. The cottage, still occupied and in good condition, is of considerable social and historic significance, representing an important surviving component of the vernacular tradition in the county, as identified by the high-pitched thatched roof - it is also possibly of mud wall construction and incorporates a buttress to the rear elevation to north. The cottage retains many important original features and materials, including the thatch to the main roof and early timber sash fenestration. The cottage is attractively set just off the road side and is a prominent and picturesque feature on the side of the road.



