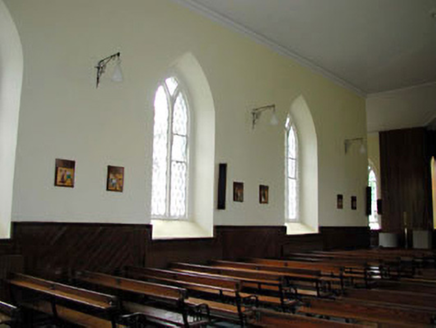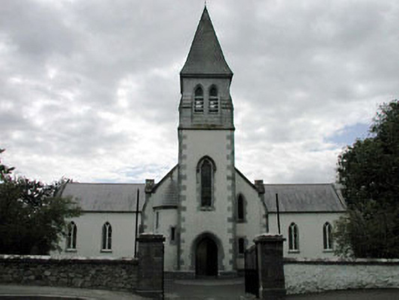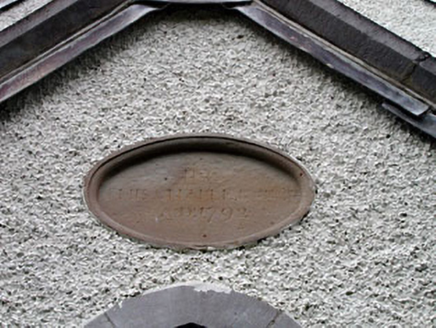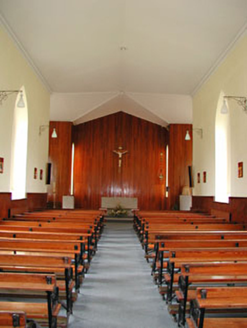Survey Data
Reg No
11902701
Rating
Regional
Categories of Special Interest
Architectural, Artistic, Historical, Social, Technical
Original Use
Church/chapel
In Use As
Church/chapel
Date
1790 - 1795
Coordinates
266530, 206656
Date Recorded
--/--/--
Date Updated
--/--/--
Description
Detached five-bay double-height Gothic-style Catholic church, dated 1792, on a cruciform plan originally single-cell comprising three-bay double-height nave (originally four-bay) with lancet-arch openings and single-bay double-height chancel to west. Renovated and extended, c.1870, with three-bay double-height transepts added to north and to south having single-bay single-storey recessed porches to north and to south, and single-bay three-stage entrance tower added to east having canted bay to south-east and broach spire. Renovated internally, c.1970, with single-bay single-storey flat-roofed projecting porch added to chancel. Gable-ended roofs (on a cruciform plan) with slate (conical to canted bay to tower). Clay ridge tiles. Cut-stone coping to gables with finials to some gables. Cast-iron rainwater goods on eaves course. Cut-stone broach spire to entrance tower. Flat-roof to additional porch. Bitumen felt. Roughcast walls. Painted. Cut-limestone dressings including quoins to corners and stepped buttresses. Cut-sandstone date stone/plaque. Cut-limestone upper stage to tower with clasping buttresses. Lancet-arch window openings. Stone sills (chamfered to porches and to tower with cut-limestone block-and-start surrounds; hood moulding over to tower). Traceried diamond-leaded timber windows. Pointed-arch door opening to tower. Cut-stone doorcase. Square-headed door openings to porches. Cut-stone shouldered doorcases. Tongue-and-groove timber panelled doors. Full-height interior renovated, c.1970. Timber pews. Timber wainscoting. Tongue-and-groove timber panelling to chancel. Flat plaster ceiling. Set back from road in own grounds on a corner site. Tarmacadam forecourt to front. Freestanding belfry, c.1870, to south-east comprising four cast-iron piers with bell over having original mechanisms.
Appraisal
The Catholic Church of Our Lady of Victories is a fine and well-maintained building that portrays the growth of confidence in the Catholic community from pre-Emancipation to post-Emancipation - its social and historic importance is therefore assured. Composed on a cruciform plan, the earliest phase of the church is recognisable in the regular displacement of simple lancet-headed openings along the long walls of the nave. Following Emancipation in 1829 the church was extended and elaborately furnished in the Gothic style and much of the later character has been retained to the present. The church retains many early features, including fenestration and a slate roof, while the cut-limestone dressings throughout reveal the high quality of stone masonry practised in the region. The interior, while altered in the late twentieth century, is in keeping with the original character of the church and contains features of some artistic interest. Attractively sited set back from the road in its own grounds on a corner site, the church is the focal point of the village of Kildangan - the soaring tower identifies the building in the region and is a picturesque feature in the skyline. Supplementary features of interest in the grounds include the belfry to south-east that retains its original mechanisms, and which is of some technical interest.







