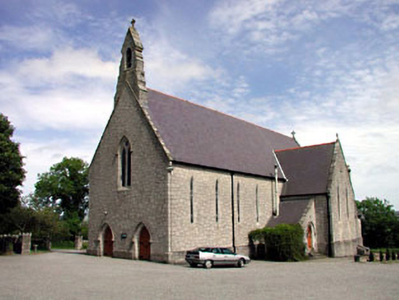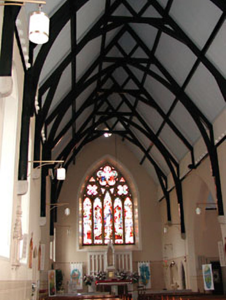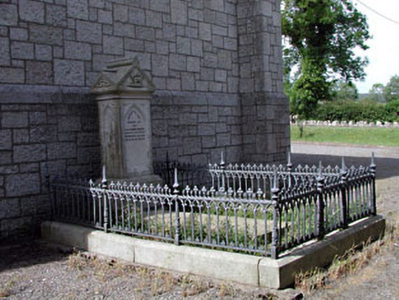Survey Data
Reg No
11902502
Rating
Regional
Categories of Special Interest
Architectural, Artistic, Historical, Social, Technical
Previous Name
Saint Mary's Catholic Church
Original Use
Church/chapel
In Use As
Church/chapel
Date
1855 - 1860
Coordinates
299335, 216695
Date Recorded
23/10/2002
Date Updated
--/--/--
Description
Detached six-bay double-height limestone-built Gothic Revival Catholic church, dated 1858, on a cruciform plan comprising four-bay double-height nave with lancet-arch opening, single-bay double-height transepts to north-east and to south-west, single-bay single-storey lean-to porch to north and single-bay double-height chancel to south-east having single-bay single-storey lean-to sacristy projection to south, and bellcote over gable to entrance bay to north-west gable end. Gable-ended roofs on a cruciform plan with slate (lean-to to porch and to sacristy projection). Red clay ridge tiles. Cut-stone coping to gables with cross finials. Cut-stone bellcote to gable to north-west. Cast-iron and aluminium rainwater goods on trefoil brackets. Rock-faced snecked limestone walls. Stepped buttresses. Cut-stone stoup. Lancet-arch window openings (paired to transepts; traceried to north-west (two-light) and to south-east (five-light) with quatrefoils and hood mouldings over). Cut-limestone chamfered sills and surrounds. Fixed-pane leaded stained glass windows. Pointed-arch door openings (paired to north-west). Cut-stone chamfered doorcases with hood mouldings over. Tongue-and-groove timber panelled double doors with wrought iron hinges. Full-height interior open into roof. Timber pews. Cut-stone wall monuments/memorials. Gothic-style reredos to chancel. Exposed timber roof construction on cut-stone corbels. Set back from road in own grounds. Gravel forecourt to front. Pair of cut-stone Celtic cross-style grave markers, c.1900, to north. Burial plot, dated 1928, to south-east with cut-stone grave marker and section of cast-iron railings.
Appraisal
The Catholic Church of Our Lady of Mercy is a fine and well-maintained Gothic Revival building on a compact plan. The church is of social and historic importance, being grouped with the adjacent parochial house (11902501/KD_25-01), and forming the ecclesiastical centre for the Catholic population in the region. Aiding the monumental presence of the church are the solid wall masses, especially to the long nave walls that are barely relieved by remarkably slender lancet-arch window openings. The front (north-west) elevation is also severe and imposing, with squat paired door openings, a slender window opening over, all capped by a sturdy cut-stone bellcote to the gable. The church retains much of its original character, features and materials, and the construction of the walls in particular is a fine example of stone masonry in the region. Other features of note are the fittings to all of the openings, the slate roof, and so on. The interior is also noteworthy and retains many early salient fittings, including a decorative Gothic-style reredos to the alter. The exposed roof construction is of considerable technical or engineering merit. Supplementing the artistry of the interior are the three grave markers to the site, one of which is surrounded by attractive early surviving enclosing cast-iron railings. The church is attractively set in its own grounds and is a prominent and pleasant landmark in the locality.





