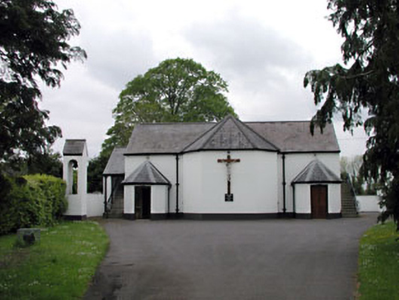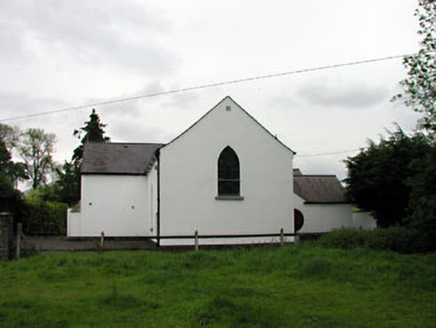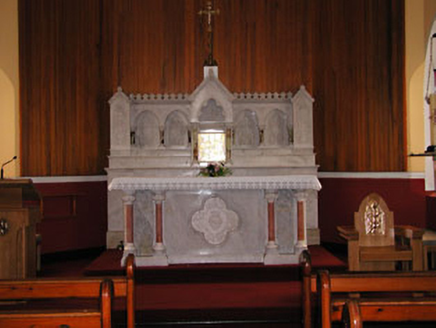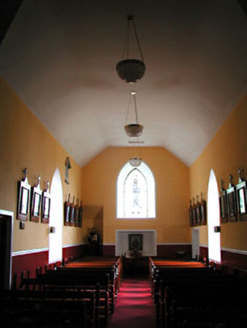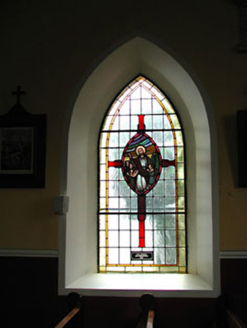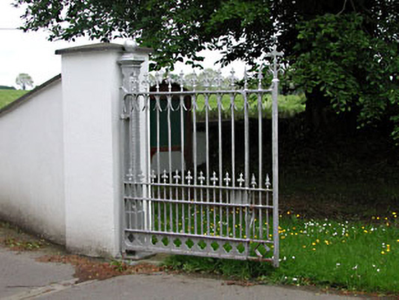Survey Data
Reg No
11901002
Rating
Regional
Categories of Special Interest
Architectural, Artistic, Historical, Social
Original Use
Church/chapel
In Use As
Church/chapel
Date
1800 - 1840
Coordinates
288202, 232595
Date Recorded
--/--/--
Date Updated
--/--/--
Description
Detached two-bay double-height Gothic-style Catholic church, c.1820, on a cruciform plan comprising single-bay double-height nave with single-bay double-height transepts to north and to south (with flights of external steps to first floors) and single-bay double-height polygonal apse to east having pair of single-bay single-storey projecting polygonal flanking porches. Gable-ended roofs with slate (polygonal roofs to apse and to porches). Clay ridge tiles. Stone cross finials to gables to transepts. Cast-iron rainwater goods with trefoil motif to brackets. Nap rendered walls. Painted. Pointed-arch window openings. Stone sills. Fixed-pane stained glass windows. Square-headed door openings. Timber panelled doors. Double-height interior. Timber pews. Balustraded timber galleries to first floor to transepts. Decorative Gothic-style marble altar. Set back from road in own landscaped grounds. Freestanding belfry, c.1860, to south on a square plan with iron bell and slate roof. Gateway, c.1820, to east comprising pair of rendered piers with pair of cast-iron inner piers having decorative cast-iron gates with quatrefoil motif and fleur-de-lis finials.
Appraisal
The Catholic Church of the Sacred Heart is a fine example of an early nineteenth-century pre-Emancipation church. Of modest scale and simple plan, with little ornamentation to the elevations of the nave, the church achieves a curious effect by being set with an almost blank east end facing the road - the combination of three polygonal bays (the apse and two porches) is an unusual feature. Also unusual are the flights of external stairs that access the galleries to the transepts, which allude to Italian models in their concept. The building retains many early or original features, including fenestration and slate roofs, while the interior is also of considerable interest including a marble altar that is of artistic importance. The church was patronised by a committee of local landlords, which emphasises the social and historic significance of the building as the ecclesiastical centre for the Catholic population in the region. Set within its own landscaped grounds, the church is an attractive feature in the area. The gates to the entrance are of considerable artistic merit and represent fine examples of early surviving cast-iron work.

