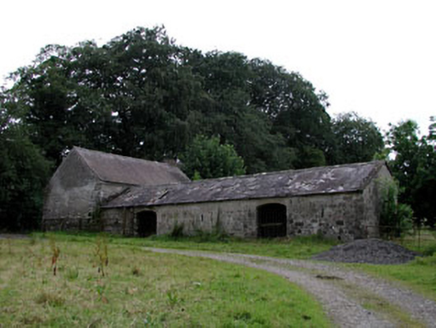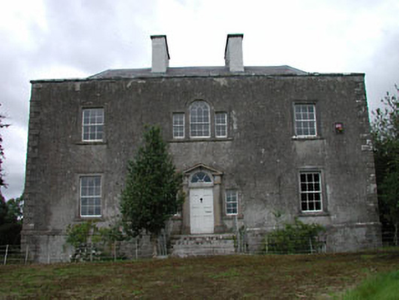Survey Data
Reg No
11900304
Rating
Regional
Categories of Special Interest
Architectural, Historical, Social
Original Use
House
In Use As
House
Date
1740 - 1780
Coordinates
269280, 238564
Date Recorded
--/--/--
Date Updated
--/--/--
Description
Detached three-bay two-storey over part-raised basement mid-Georgian house, c.1760, on a symmetrical plan with round-headed door opening to centre ground floor approached by flight of steps, Venetian-style window over, and two-bay two-storey side elevations to east and to west. Refenestrated, c.1880. Undergoing renovation, 2002. Hipped roof behind parapet wall with slate. Clay ridge tiles. Replacement roughcast, 2002, to chimney stacks. Cast-iron rainwater goods. Rendered walls. Unpainted. Cut-stone stringcourse to basement. Cut-stone quoins to corners. Cut-stone coping to parapet wall. Square-headed window openings (Venetian window to centre first floor). Stone sills. Rendered surrounds to window openings to front (south) elevation. Replacement 1/1 timber sash windows, c.1880. Replacement 6/6 timber sash windows, 2002, to front (south) elevation (with fanlight to Venetian window). Round-headed door opening approached by flight of five cut-stone steps having wrought iron railings. Cut-stone Doric doorcase with open-bed pediment over. Timber panelled door. Sidelights. Spoked fanlight. Set back from road in own grounds. Landscaped grounds to site. Detached three-bay single- and two-storey rubble stone outbuilding, c.1760, to north retaining original aspect comprising two-bay single-storey wing with elliptical-headed integral carriageways and single-bay single-storey gabled advanced end bay with half-attic to left. Gable-ended roofs with slate. Clay ridge tiles. Rendered coping to gables. Traces of cast-iron rainwater goods on rendered eaves course. Squared rubble stone walls with traces of lime render over. Square-headed window openings (slit-style). Fittings not visible. Pair of elliptical-headed integral carriageways. Rendered voussoirs (probably over red brick construction). Replacement iron gates, c.1880. Detached four-bay single-storey outbuilding, c.1760, to north with elliptical-headed integral carriageways. Reroofed, c.1930. Gable-ended roof. Replacement corrugated-iron, c.1930. Iron ridge tiles. Remains of cast-iron rainwater goods on rendered eaves course. Square rubble stone walls with traces of lime render over. Series of elliptical-headed integral carriageways. Red brick dressings. Fittings not discerned.
Appraisal
Ballinderry House is a fine, mid eighteenth-century mid-Georgian substantial house that has been well maintained to retain much of its original character. Although refenestrated in the late nineteenth century with plate glass windows that have achieved their own historical merit, recent re-instatement of small-pane timber sash windows has restored a more accurate representation of the original appearance. The front (south) elevation of the house is a highly attractive feature in the landscape and combines graceful Georgian proportions with features such as a striking flight of steps to the entrance, a decorative cut-stone doorcase and the Venetian window to the first floor. The retention of an early external aspect suggests that the interior may retain early or original features and fittings of significance. The house, set in mature landscaped grounds, forms an attractive and compact group with the attendant outbuildings to north and represents an almost intact mid eighteenth-century farm holding that may have provided employment to locals in the past and which is therefore of social and historic interest. Furthermore, the estate is one of a number of middle size farm holdings in the area, all the houses of which are distinct in their varying styles.



