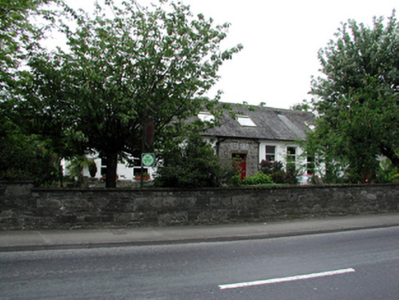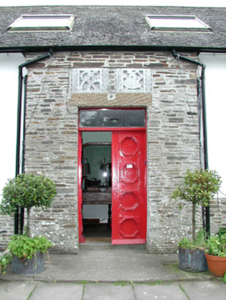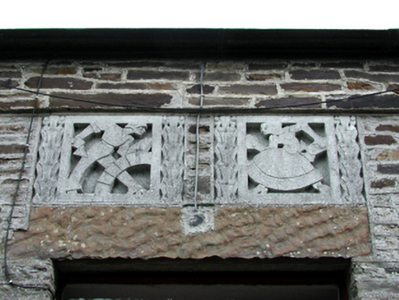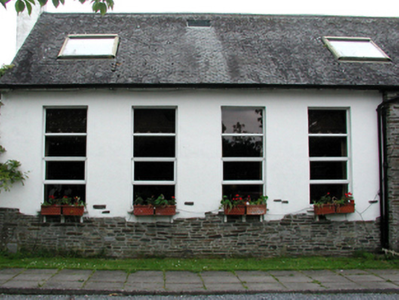Survey Data
Reg No
11823029
Rating
Regional
Categories of Special Interest
Architectural, Historical, Social
Original Use
School
Date
1935 - 1940
Coordinates
278316, 184890
Date Recorded
04/02/2003
Date Updated
--/--/--
Description
Detached three-bay single-storey vocational school, built 1936-7, on a rectangular plan centred on single-bay single-storey breakfront. Sold, 1976, to accommodate alternative use. Pitched slate roof with clay ridge tiles, rendered chimney stacks on buttressed bases having concrete capping supporting terracotta pots, rooflights to front (west) pitch, and cast-iron rainwater goods on exposed timber rafters retaining cast-iron downpipes. Rendered walls on tuck pointed rubble stone battered base. Square-headed central door opening with step threshold, and lichen-spotted lintel supporting cut-limestone panels framing timber panelled double doors. Grouped square-headed flanking window openings with concrete sills, and concealed dressings framing replacement uPVC casement windows replacing two-over-two timber sash windows having horizontal glazing bars. Set back from road in landscaped grounds.
Appraisal
A vocational school erected to a design by Buckley and O'Gorman (formed 1935) of Merrion Square, Dublin, representing an integral component of the early twentieth-century built heritage of Castledermot with the architectural value of the composition, 'an interesting essay in modified vernacular' (DIA), suggested by such attributes as the symmetrical footprint centred on a restrained doorcase showing Art Deco-esque panels by Laurence Campbell RHA (1911-64); the grouped openings; and the high pitched roof showing a small cut slate finish.







