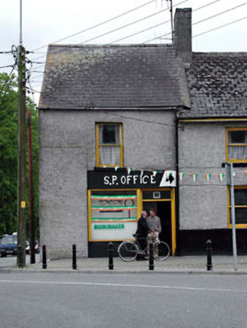Survey Data
Reg No
11823027
Rating
Regional
Categories of Special Interest
Architectural, Historical, Social
Original Use
House
In Use As
House
Date
1820 - 1840
Coordinates
278216, 185181
Date Recorded
03/02/2003
Date Updated
--/--/--
Description
End-of-terrace single-bay two-storey house, c.1830, on a corner site built as extension to house to right (north-east) retaining early fenestration. Renovated and refenestrated, c.1950, with ground floor remodelled to accommodate commercial use. Gable-ended roof with slate. Clay ridge tiles. Rendered (shared) chimney stack. Cast-iron rainwater goods. Roughcast walls. Unpainted. Square-headed window openings. Stone sills. Replacement 1/1 timber sash windows, c.1950. Openings remodelled, c.1950, to ground floor with fixed-pane timber display window inserted having timber door with overlight and rendered fascia over. Road fronted on a corner site. Concrete brick cobbled footpath to front.
Appraisal
This house, originally built as an extension to the house to right (north-east; 11823001/KD-40-23-01), is an attractive structure that contributes to an imposing landmark in the centre of Castledermot. The house is of social and historic interest, representing a component of the continued development of the historic core of Castledermot in the early nineteenth century. Comprehensively renovated over the course of the twentieth century, some replacement materials have been installed in keeping with the original integrity of the design, for example the timber sash fenestration, while an original slate roof is retained. The remodelled ground floor, however, is not a positive feature of the design and future renovation works might aim to insert a more attractive commercial front. The building, together with its neighbour to right, is important for its contribution to the streetscape of Market Square, flanking the triangle to north-west, continuing the established streetline of the terrace, while contributing to the regular roofline of the street.

