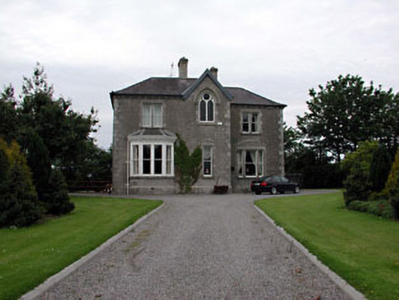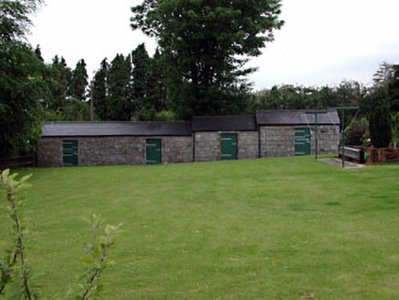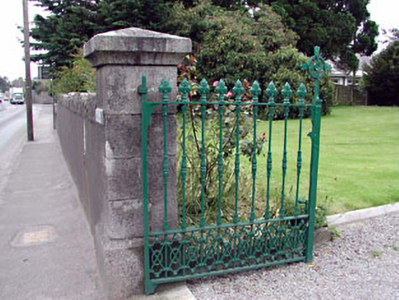Survey Data
Reg No
11823024
Rating
Regional
Categories of Special Interest
Architectural, Artistic, Historical, Social
Original Use
Presbytery/parochial/curate's house
In Use As
House
Date
1830 - 1890
Coordinates
278235, 184962
Date Recorded
03/02/2003
Date Updated
--/--/--
Description
Detached three-bay two-storey Tudor-style former parochial house, c.1860, retaining original aspect with gabled central bay, single-bay single-storey canted bay window to left ground floor, single-bay two-storey recessed end bay to right (north) and four-bay two-storey side elevation to south. Now in private residential use. Hipped roofs with slate (gabled to central bay). Clay ridge tiles. Yellow brick chimney stacks. Sproketed eaves. Timber bargeboards to gables. Cast-iron rainwater goods on profiled yellow brick consoled eaves course. Rendered walls. Unpainted. Cut-stone quoins to corners. Square-headed window openings (including to canted bay window to left ground floor; in tripartite arrangement to right ground floor with pointed-arch relieving arch; paired to first floor). Stone sills. Cut-stone block-and-start surrounds with chamfered reveals. 1/1 timber sash windows. Pointed-arch window opening to first floor central bay. Stone sills. Cut-stone block-and-start surround with hood moulding over. Traceried (two-light) timber window with lancet-arch openings having round opening to arch). Fixed-pane leaded stained glass window. Pointed-arch door opening. Cut-stone surround. Timber panelled door. Overlight. Set back from road in own landscaped grounds. Detached four-bay single-storey rubble stone outbuilding, c.1860, to north-west on a stepped plan. Gable-ended roofs with slate. Clay ridge tiles. Cast-iron rainwater goods. Coursed rubble granite walls. Square-headed door openings (one with red brick block-and-start surround). Replacement timber boarded doors, c.1990. Gateway, c.1860, to east comprising pair of cut-stone piers with cut-stone capping having decorative cast-iron gates and rendered flanking boundary wall with rubble stone coping.
Appraisal
Castledermot Parochial House (Old) is a fine and substantial building that has been well-maintained, despite a subsequent change of use and ownership, to present an early aspect. The building is of social and historical interest for its originally intended use as a residence for the Catholic clergy of the locality. Designed in a muted Tudor style, the house is an attractive and imposing feature on the streetscape of Abbey Street and forms a neat group with the Catholic Church to the south-west (11823028/KD-40-23-28). The house retains many important early or original features and materials, including timber sash fenestration, timber fittings to the door opening and slate roofs having cast-iron rainwater goods. The retention of an early external aspect suggests that the house may also retain features and fittings of significance to the interior. The house is complemented by an attractive long, low range of outbuildings to the north-west, the construction of which in locally-sourced rubble granite is a feature shared with further buildings in the town. Announcing the entrance of the grounds on the road, the gateway is also of significance, the cut-stone piers attesting to the high quality of stone masonry traditionally practised in Castledermot, while the gates are a good example of early surviving decorative cast-iron work.





