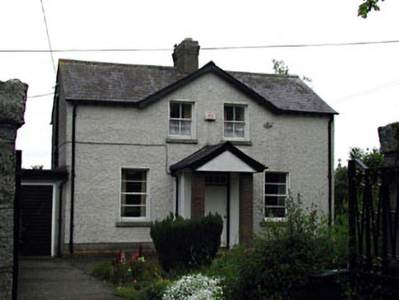Survey Data
Reg No
11823022
Rating
Regional
Categories of Special Interest
Architectural, Historical, Social
Original Use
House
In Use As
House
Date
1900 - 1910
Coordinates
278364, 184958
Date Recorded
03/02/2003
Date Updated
--/--/--
Description
Attached three-bay single-storey house with half-dormer attic, c.1905, originally detached retaining some early fenestration. Renovated and part refenestrated, c.1965, with single-bay single-storey gabled projecting open porch added to centre. Gable-ended roof with slate (gabled to half-dormer attic). Clay ridge tiles. Brick chimney stack. Exposed timber eaves. Timber bargeboards to gable. Cast-iron rainwater goods. Gabled to porch on red brick piers. Artificial slate. Timber eaves. Tongue-and-groove timber panelling to gable. Roughcast walls. Unpainted. Rendered wall to entrance bay to centre ground floor. Painted. Square-headed window openings. Stone sills. Original 2.2 timber sash windows to half-dormer attic. Replacement 2/2 timber sash windows, c.1965, to ground floor with horizontal panes. Tongue-and-groove timber panelled door. Overlight. Set back from road in own grounds. Tarmacadam drive and garden to front. Attached single-bay single-storey flat-roofed garage, c.1965, to left (south-east). Flat-roofed. Materials not visible. Timber eaves. Plastic rainwater goods. Rendered walls. Unpainted. Square-headed door opening. Iron lifting door. Gateway, c.1905, to front comprising pair of cut-stone piers with cut-stone capping having rubble stone flanking boundary wall.
Appraisal
This house is an attractive building that retains most of its original form, and some of its original fabric. The house retains original timber sash fenestration to the half-dormer attic, together with a slate roof having cast-iron rainwater goods. The replacement timber fenestration to ground floor, incorporating horizontal panes, forms an unusual feature in the composition, while the addition of a porch to the centre does not detract considerably from the original integrity of the design. The house is of some social and historic interest, representing a component of the continued development of the historic core of Castledermot in the early twentieth century. The house, which is dressed in a muted Edwardian style, is an important component of the architectural heritage of Castledermot and forms a pleasant feature on the streetscape of Church Lane.

