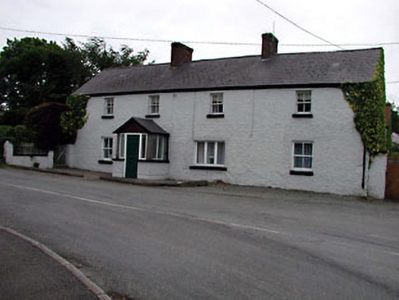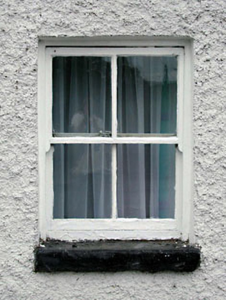Survey Data
Reg No
11821010
Rating
Regional
Categories of Special Interest
Architectural, Historical, Social
Original Use
House
In Use As
House
Date
1830 - 1870
Coordinates
287687, 208394
Date Recorded
--/--/--
Date Updated
--/--/--
Description
Detached four-bay two-storey house, c.1850, on an L-shaped plan retaining early fenestration with four-bay single-storey return to rear south-east. Renovated, c.1970, with single-bay single-storey gabled projecting porch added to front and some openings remodelled to return. Gable-ended roofs with slate. Clay ridge tiles. Red brick chimney stacks. Cast-iron rainwater goods. Gabled to porch. Artificial slate. Concrete ridge tiles. Iron rainwater goods. Roughcast walls. Painted. Grey brick piers to porch with timber panelling to gable. Square-headed openings. Stone sills 2/2 timber sash windows (some replacement timber casement windows, c.1970, to remodelled openings to return). Timber fixed-pane windows to porch. Timber panelled door. Sidelights. Road fronted. Tarmacadam verge to front. Attached four-bay double-height outbuilding, c.1850, at right angles to south-east. Reroofed, c.1950. Gable-ended roof. Replacement corrugated-iron, c.1950. Iron ridge tiles. Roughcast walls. Unpainted. Square-headed openings. Timber fittings.
Appraisal
This house is a fine and well-maintained mid nineteenth-century substantial house that retains most of its original character. The house is of some social and historic interest, representing a component of the development of a settlement in the locality in the mid nineteenth century. Composed of graceful proportions the front (north-west) elevation provides an attractive terminating focal point on the read leading south-east from the village of Brannockstown. The addition of the porch in the late twentieth century respects the original proportions of the house, although the detailing is at odds with the original integrity of the composition. The house retains most of its original features and materials, including timber sash fenestration and a slate roof. The attached outbuilding to rear (south-east) is also of interest and, combined with the house, serves to represent an almost intact mid nineteenth-century semi-urban/semi-rural middle size farm holding.



