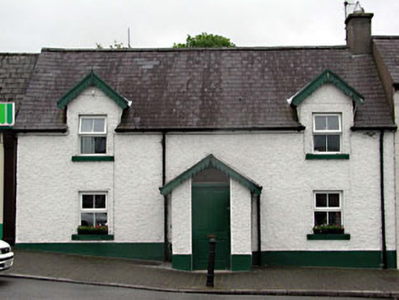Survey Data
Reg No
11820016
Rating
Regional
Categories of Special Interest
Architectural, Historical, Social
Original Use
House
In Use As
House
Date
1890 - 1910
Coordinates
292786, 210082
Date Recorded
--/--/--
Date Updated
--/--/--
Description
Terraced three-bay single-storey house with half-dormer attic, c.1900, with single-bay single-storey gabled projecting porch to centre. Refenestrated, c.1990. Gable-ended roof with slate (gabled to half-dormer attic windows; gabled to porch). Clay ridge tiles. Rendered chimney stack. Decorative timber bargeboards. Cast-iron rainwater goods. Roughcast walls. Painted. Square-headed window openings. Stone sills. Replacement uPVC casement windows, c.1990. Pointed-arch door opening. Replacement timber panelled door, c.1990. Overlight. Road fronted. Concrete brick cobbled footpath to front.
Appraisal
This house is an attractive feature on the east side of Market Square. Composed on a symmetrical plan, centred about a projecting porch, the house has been well-maintained and retains most of its early character. The gabled half-dormer attic windows, together with the gable to the porch, add incident to the skyline of the streetscape, while decorative incident is provided through the use of carved bargeboards. The house retains most of its original features and materials, including a slate roof with cast-iron rainwater goods, while the re-instatement of timber fenestration might restore a more accurate representation of the original appearance. The house is of some social and historic interest, representing the continued development of the historic core of Ballymore Eustace in the late nineteenth/early twentieth centuries.

