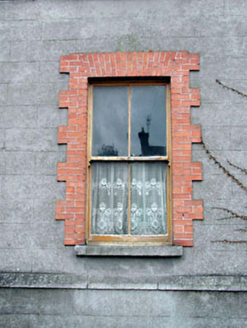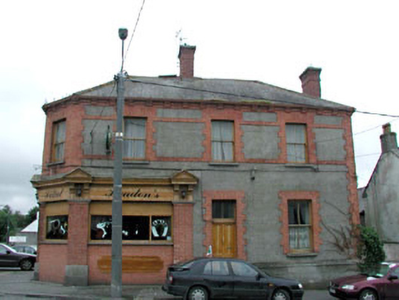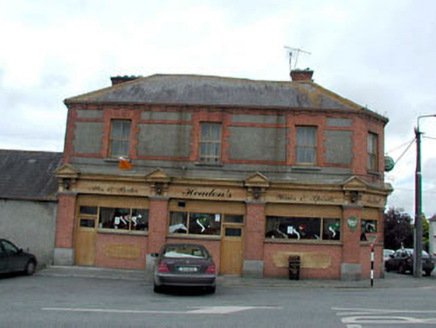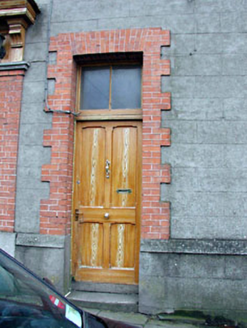Survey Data
Reg No
11820012
Rating
Regional
Categories of Special Interest
Architectural, Artistic, Historical, Social
Previous Name
Central Hotel
Original Use
House
In Use As
House
Date
1870 - 1890
Coordinates
292736, 210091
Date Recorded
06/01/2003
Date Updated
--/--/--
Description
Detached seven-bay two-storey building, c.1880, on a corner site retaining original aspect with three-bay elevation to north, single-bay canted section to north-east, three-bay elevation to east and red brick wrap-around pubfront to ground floor. Hipped roof on an L-shaped plan with slate. Clay ridge tiles. Red brick chimney stacks. Cast-iron rainwater goods on red brick consoled eaves course. Rendered walls. Ruled and lined. Unpainted. Red brick dressings including quoins to corners, stringcourses to first floor and consoled eaves course. Square-headed openings. Stone sills. Red brick surrounds. 2/2 timber sash windows. Timber panelled door. Overlight. Red brick wrap-around pubfront to ground floor with pilasters, fixed-pane timber display windows, tongue-and-groove timber panelled doors, overlights, paired timber consoles and timber fascia having moulded cornice and triangular pediments to pilasters. Road fronted on a corner site. Concrete footpath to front. Attached two-bay single-storey former outbuilding, c.1880, to south. Renovated, c.1980, with red brick shopfront inserted. Hipped roof with slate. Clay ridge tiles. Cast-iron rainwater goods. Roughcast walls. Unpainted. Red brick shopfront with pilasters, fixed-pane timber display window, glazed timber door and timber fascia over.
Appraisal
Headon’s is a fine building that is of considerable social and historic interest, being one of the earliest purpose-built commercial/residential establishments in County Kildare. The building is prominently sited in the centre of Ballymore Eustace and is an attractive landmark on the approach roads into the village – the structure also serves to demarcate the western boundary of the village. Designed as a balanced composition of graceful proportions, each front (to north and to east) is treated as a primary elevation, linked by the canted bay to north-east graduating the corner. Well-maintained over the years the building retains most of its original character, features and materials, including timber sash fenestration, a slate roof and an early pubfront. The pubfront, together with the first floor, retains early red brick that, juxtaposed with the render, creates a polychromatic effect that is an attractive addition to the built fabric of the historic centre of the village.







