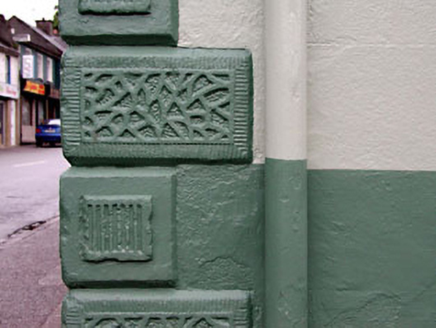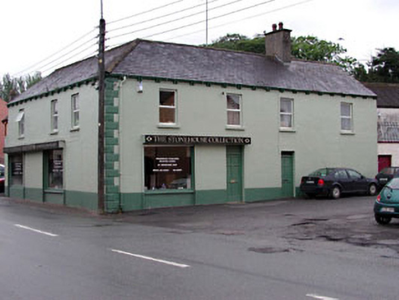Survey Data
Reg No
11819020
Rating
Regional
Categories of Special Interest
Architectural, Historical, Social
Original Use
House
In Use As
House
Date
1840 - 1860
Coordinates
284292, 209758
Date Recorded
07/01/2003
Date Updated
--/--/--
Description
End-of-terrace three-bay two-storey house, c.1850, on an L-shaped plan with single-bay two-storey side elevation to south-west and three-bay two-storey return to rear to south-east. Renovated, c.1980, with some openings remodelled to ground floor to accommodate commercial use. Refenestrated, c.1990. Hipped roof on an L-shaped plan with slate. Clay ridge tiles. Rendered chimney stacks. Cast-iron rainwater goods on paired consoles. Rendered walls. Ruled and lined. Painted. Vermiculated rendered quoins to corners. Square-headed openings (some remodelled, c.1990, to ground floor). Stone sills (concrete to remodelled openings). Replacement uPVC casement windows, c.1990. Fixed-pane timber display windows, c.1980, to remodelled openings with iron roller shutter boxes over. Timber panelled doors. Overlights. Road fronted. Tarmacadam verge to front.
Appraisal
This building is a fine, substantial structure that, although remodelled to ground floor in the late twentieth century to accommodate a commercial use, retains most of its original form to the first floor. The building is of some social and historic interest, representing a component of the continued development of Kilcullen in the mid nineteenth century. Despite alterations, the building retains some important salient features, including rendered dressings such as the vermiculated quoins, and a slate roof with cast-iron rainwater goods on paired consoles. The remodelled openings to ground floor are a reversible action, while the re-instatement of timber fenestration might restore a more accurate representation of the original appearance of the building. Prominently sited, the building is stepped out from the established streetline of Main Street and is an attractive feature in the locality.



