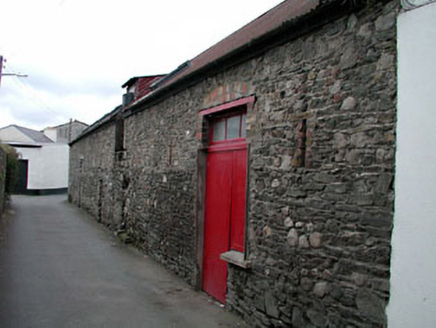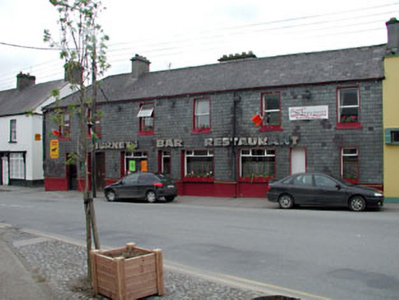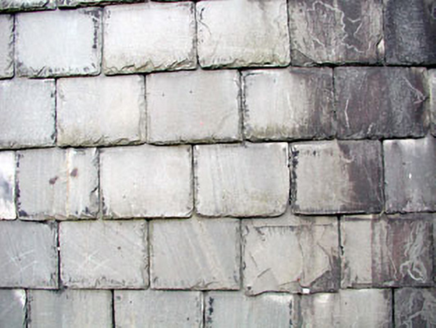Survey Data
Reg No
11819015
Rating
Regional
Categories of Special Interest
Architectural, Historical, Social
Original Use
House
In Use As
House
Date
1860 - 1900
Coordinates
284268, 209709
Date Recorded
07/01/2003
Date Updated
--/--/--
Description
End-of-terrace six-bay two-storey slate-hung house, c.1880, with three-bay two-storey return to rear to south-east. Renovated, c.1960, with some openings remodelled to ground floor to accommodate commercial use. Refenestrated, c.1990. Hipped and gable-ended roof on an L-shaped plan with slate. Clay ridge tiles. Rendered chimney stacks. Cast-iron rainwater goods. Slate-hung wall to front (north-west) elevation. Roughcast walls to remainder. Unpainted. Square-headed openings (remodelled, c.1960, to ground floor). Stone sills (concrete to ground floor). Replacement timber casement windows, c.1960, to ground floor. Replacement uPVC casement windows, c.1990, to first floor. Replacement timber doors, c.1980. Road fronted. Concrete footpath to front. Tarmacadam lane along side elevation to north-east. Attached four-bay single-storey rubble stone outbuilding with attic, c.1880, to south-east with bowed side elevation to south-east. Reroofed, c.1940. Part refenestrated, c.1990, with one opening remodelled. Gable-ended roof (half-conical to bowed section). Replacement corrugated-iron, c.1940. Iron ridge tiles. Cast-iron rainwater goods on eaves course. Random rubble stone walls. Square-headed openings (some slit-style). No sills. Yellow brick dressings. Fittings not discerned. Square-headed door opening possibly originally segmental-headed. Yellow brick voussoirs to relieving arch. Replacement timber boarded door, c.1980, with sidelight and overlight.
Appraisal
Berney’s is a fine and substantial house that dominates the south end of Main Street before it veers west to link with Kilcullen Bridge. The house is of some social and historic significance, representing a component of the continued development of the historic core of Kilcullen in the late nineteenth century. Originally composed of graceful Georgian proportions the harmony of the front (north-west) elevation has been upset by the remodelling of openings to ground floor to accommodate a commercial use. However, this is off-set and somewhat masked by the treatment of the façade with slate-hanging, an unusual feature in the locality, which distinguishes the building on the streetscape. The bold chrome lettering above the openings to ground floor is unsubtle and could be replaced with more attractive models. In the course of any future renovation works many of the original features, including fenestration, have been removed, but the natural slate used for the slate-hanging and the roof covering is an important survival. The main building is complemented to south-east by an outbuilding of much character. The juxtaposition of the rubble stone construction with the slate-hanging of the main building achieves an attractive effect, while the bowed section to south-east is unusual in such a utilitarian structure. The outbuilding retains many early or original features, including a corrugated-iron roof that is also of some interest.





