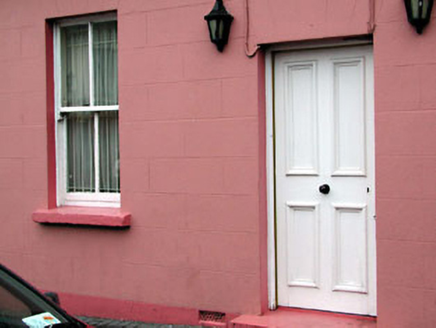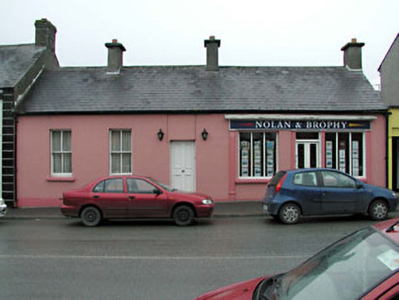Survey Data
Reg No
11819001
Rating
Regional
Categories of Special Interest
Architectural, Artistic, Historical, Social
Original Use
House
In Use As
House
Date
1895 - 1905
Coordinates
284039, 209592
Date Recorded
07/01/2003
Date Updated
--/--/--
Description
Terraced five-bay single-storey house, c.1900, retaining early fenestration. Renovated, c.1920, with timber shopfront inserted to right. Gable-ended roof with slate. Clay ridge tiles. Rendered chimney stacks. Cast-iron rainwater goods. Rendered walls. Ruled and lined. Painted. Square-headed openings. Stone sills. 2/2 timber sash windows. Timber panelled door. Timber shopfront, c.1920, to right with pilasters, fixed-pane timber tripartite display windows, glazed timber door having overlight and timber fascia over with moulded cornice. Road fronted. Concrete brick cobbled footpath to front.
Appraisal
Nolan and Brophy is a fine and well-maintained late nineteenth-/early twentieth-century building that retains an early external aspect. Originally designed as a symmetrically-planned composition the insertion of a shopfront to right has altered the balance of the composition slightly. The shopfront, however, is a fine example of the true traditional Irish model, composed of plain pilasters with a simple fascia over, and the use of tripartite display windows is an attractive feature. The shopfront confirms the social and historic importance of the house as evidence of the continued commercialisation of the historic core of Kilcullen. The building retains most of its original features and materials, including timber sash fenestration and a slate roof with cast-iron rainwater goods. An attractive feature on the streetscape, the building conforms, in the main, to the established roofline of its neighbours.



