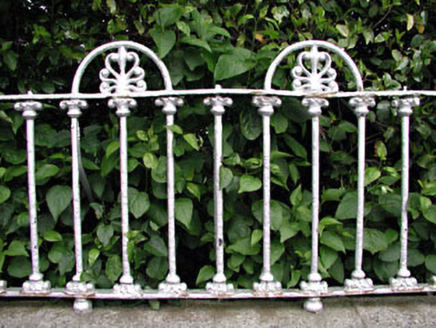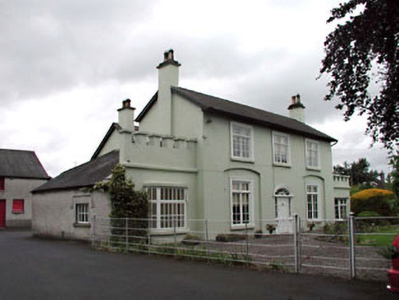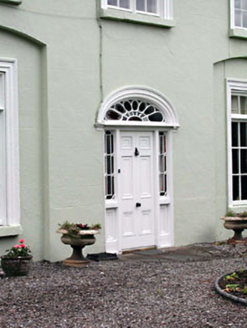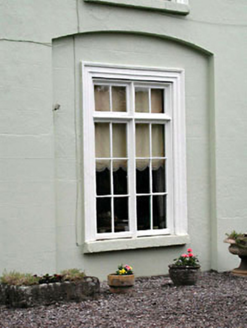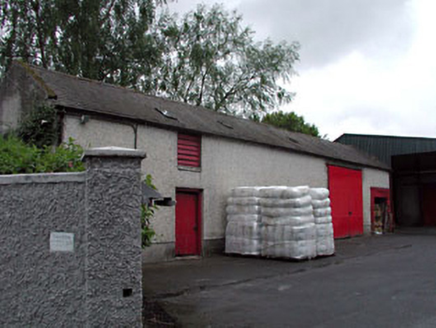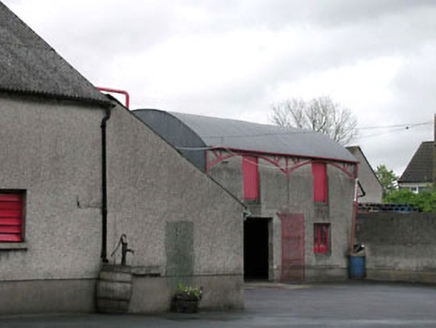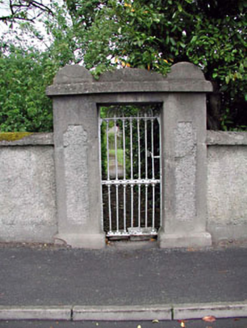Survey Data
Reg No
11818050
Rating
Regional
Categories of Special Interest
Architectural, Historical, Social
Original Use
House
In Use As
House
Date
1830 - 1870
Coordinates
279876, 214581
Date Recorded
17/02/2003
Date Updated
--/--/--
Description
Detached three-bay two-storey double-pile house, c.1850, on a symmetrical plan with segmental-headed door opening to centre. Extended, c.1870, comprising single-bay single-storey flanking end bays to left (south-west) and to right (north-east) with single-bay single-storey canted bay windows having battlemented parapet walls over. Refenestrated, c.1985. Gable-ended double-pile (M-profile) roofs with slate (hipped and gable-ended to end bays behind battlemented parapet walls). Clay ridge tiles. Rendered chimney stacks. Timber eaves and bargeboards. Cast-iron rainwater goods. Rendered walls. Ruled and lined. Painted. Rendered stringcourses to end bays with rendered battlemented parapet walls over. Roughcast walls to side elevations of end bays and to rear (north-east) elevation. Painted. Square-headed window openings (in segmental-headed recessed niches to ground floor; canted bay windows to end bays). Moulded rendered surrounds to original block. Replacement timber casement windows, c.1985, with mullions. Segmental-headed door opening. Timber panelled door. Sidelights. Decorative fanlight with moulded rendered surround. Set back from road in own grounds. Detached three-bay single-storey outbuilding with half-attic, c.1850, to south-west with square-headed integral carriageway to right ground floor. Gable-ended roof with slate. Clay ridge tiles. Square rooflights. Rendered coping to gables. Cast-iron rainwater goods on rendered eaves course. Roughcast walls. Unpainted. Square-headed window openings. No sills. Louvered timber fittings. Square-headed door opening. Timber boarded door. Square-headed integral carriageway. Red brick (painted) surround. Fittings not visible. Full-height square-headed integral carriageway. Iron sliding door. Detached two-bay two-storey barrel-roofed outbuilding, c.1850, to north. Reroofed, c.1985. Barrel-roofed. Replacement corrugated-iron, c.1985. Roughcast walls. Unpainted. Timber-frame dressings to first floor front (south-east) elevation. Corrugated-iron-clad, c.1985, to first floor side (south-west) elevation. Square-headed openings (including door openings to first floor). Timber casement window. Timber boarded doors. Roughcast boundary wall, c.1850, to site with sections of decorative cast-iron railings over and square-headed pedestrian gateway having rendered panelled piers, rendered stringcourse over and cast-iron gate.
Appraisal
Bourtree Lodge is a fine and attractive substantial house that has been well maintained to retain most of its original form and much of its original character. The house is of social and historical significance, representing the middle-size dwellings built by the successful agricultural businessman in the mid nineteenth century. Originally composed on a symmetrical plan and of graceful proportions, the house is distinguished by the later ranges that have produced an attractive muted Gothic tone. The house retains some early or original salient features and materials, including the fittings to the door opening, moulded rendered surrounds to most openings, and cast-iron rainwater goods to the slate roofs. The house is complemented by a range of ancillary outbuildings, most of which retain their original form and character, and which are of significance representing an almost-intact mid nineteenth-century agricultural complex in the outskirts of Newbridge. Also of interest are the sections of railings to the boundary wall, which are a good example of early surviving cast-iron work of some artistic merit. The house is an attractive landmark in the locality and forms a neat group with further buildings of similar vintage in the immediate locality that have been enveloped over the course of the late twentieth century by large-scale housing developments.
