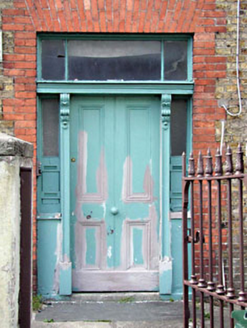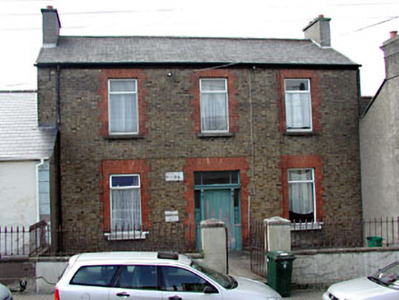Survey Data
Reg No
11818011
Rating
Regional
Categories of Special Interest
Architectural, Historical, Social
Original Use
House
In Use As
Apartment/flat (converted)
Date
1900 - 1920
Coordinates
280517, 215373
Date Recorded
17/02/2003
Date Updated
--/--/--
Description
Terraced three-bay two-storey yellow brick house, c.1910. Reroofed and refenestrated, c.1990, to accommodate multiple residential use. Gable-ended roof. Replacement artificial slate, c.1990. Concrete ridge tiles. Rendered chimney stacks. Cast-iron rainwater goods on eaves course. Yellow brick Flemish bond wall to front (south-east) elevation. Rendered walls to remainder. Unpainted. Square-headed window openings. Stone sills. Red brick block-and-start surrounds. Replacement uPVC casement windows, c.1990. Square-headed door opening. Red brick block-and-start surround. Timber doorcase with consoles and entablature. Timber panelled door. Sidelights. Overlight. Set back from line of road. Rendered boundary wall to forecourt with sections of iron railings over and rendered piers having iron gate.
Appraisal
This house is an attractive middle-size range that has been extensively renovated in the late twentieth century to accommodate multiple residential use, leading to the loss of much of the original fabric. Nevertheless the original form remains intact, comprising a symmetrically-planned block of graceful Classical proportions. The house is of social and historical significance, representing the continued development of the historic core of Newbridge in the early twentieth century. The construction in yellow brick is a distinguishing factor in the building, it being one of the few brick buildings in street, and attests to the improvements made in technology in the previous century facilitating the mass-production of brick. The red brick dressings produces a polychromatic effect, the popularity of which lingered from the late Victorian period. The house retains an important early timber doorcase with timber fittings, while the re-instatement of traditional-style timber fenestration to the window openings might restore a more accurate representation of the original appearance. Set back slightly from the line of the road, the house is an attractive feature on the streetscape of Eyre Street, providing visual incident to the regular streetline of the street, while contributing to the varied roofline of the terrace.



