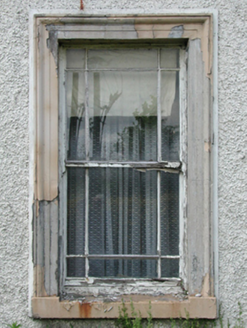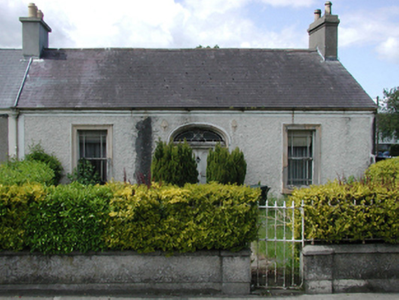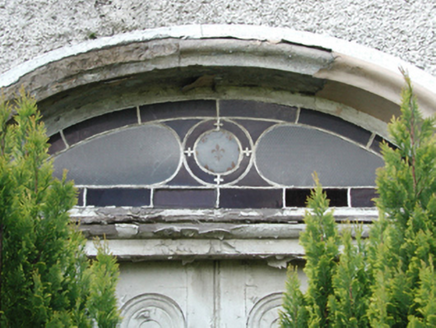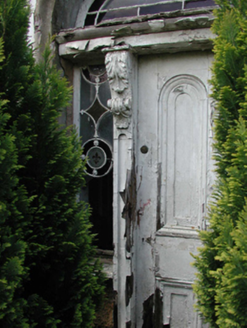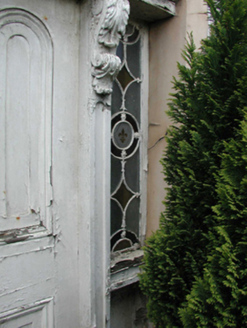Survey Data
Reg No
11818001
Rating
Regional
Categories of Special Interest
Architectural, Artistic
Original Use
House
Date
1840 - 1872
Coordinates
280661, 215447
Date Recorded
17/02/2003
Date Updated
--/--/--
Description
Semi-detached three-bay single-storey house, extant 1872, on a rectangular plan. Now disused. One of a pair. Pitched slate roof with clay ridge tiles, cement rendered chimney stack (south) having concrete capping supporting yellow terracotta tapered pots with rendered chimney stack (north) having corbelled stepped capping supporting yellow terracotta tapered pots, and cast-iron rainwater goods on rendered eaves retaining cast-iron octagonal or ogee hopper and downpipe. Roughcast walls on rendered plinth with rendered strips to ends supporting rendered band to eaves. Segmental-headed central door opening between cast-iron "Pattress" tie plates, timber doorcase with panelled pilasters on cut-granite threshold supporting beaded cornice on "Acanthus" consoles, and moulded rendered surround framing timber panelled door having sidelights on panelled risers below fanlight. Square-headed flanking window openings with sills, and moulded rendered surrounds framing one-over-one timber sash windows having margins. Interior including central hall retaining moulded plasterwork cornice to ceiling; segmental-headed door opening into hall with carved timber surround framing timber panelled double doors having fanlight; reception room (south) retaining carved timber surround to door opening framing timber panelled door with carved timber surround to window opening framing timber panelled shutters, and picture railing below moulded plasterwork cornice to ceiling; reception room (north) retaining carved timber surround to door opening framing timber panelled door with carved timber surround to window opening framing timber panelled shutters, and moulded plasterwork cornice to ceiling. Set back from street with wrought iron railings to perimeter centred on wrought iron gate.
Appraisal
A house erected as one of a pair of houses (including 11818002) representing an important component of the mid nineteenth-century domestic built heritage of Newbridge with the architectural value of the composition confirmed by such attributes as the compact rectilinear plan form centred on a Classically-detailed doorcase not only demonstrating good quality workmanship, but also showing a pretty fanlight; the margined glazing patterns; and the high pitched roof. A prolonged period of unoccupancy notwithstanding, the elementary form and massing survive intact together with substantial quantities of the original fabric, both to the exterior and to the interior, thus upholding the character or integrity of a house forming part of a self-contained ensemble making a pleasing visual statement overlooking the River Liffey.
