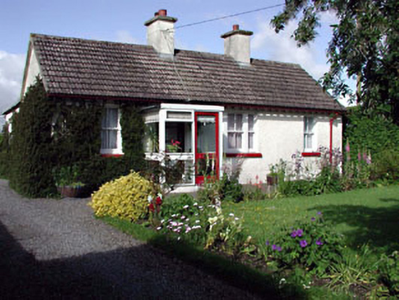Survey Data
Reg No
11817080
Rating
Regional
Categories of Special Interest
Architectural, Historical, Social
Original Use
House
In Use As
House
Date
1950 - 1960
Coordinates
272421, 212607
Date Recorded
13/02/2003
Date Updated
--/--/--
Description
Detached four-bay single-storey house, c.1955, retaining original fenestration with tripartite window opening. Renovated, c.1980, with single-bay single-storey flat-roofed projecting glazed porch added to front. Gable-ended roof with clay pantiles. Clay ridge tiles. Rendered chimney stacks. Timber eaves and bargeboards. Cast-iron rainwater goods. Flat-roofed to porch. Bitumen felt. Roughcast walls. Painted. Square-headed window openings (one in tripartite arrangement). Rendered sills. 2/2 timber sash windows (1/1 sidelights to tripartite opening). Fixed-pane timber windows to porch. Square-headed door opening to porch. Glazed timber door. Square-headed door opening into house. Glazed timber panelled door. Set back from road in own grounds. Hedge boundary to front (north-east).
Appraisal
This house is an attractive small-scale dwelling that has been well maintained to present an early aspect. The house is of some social and historical significance, representing the continued sponsorship of houses by the local authority in the mid twentieth century. Of picturesque appearance, the house incorporates features such as a tripartite window opening, that serve to distinguish the otherwise modest design. The house retains most of its original salient features and materials, including timber fittings to the door, timber sash fenestration, and cast-iron rainwater goods to the roof. The additional porch is not an attractive feature of the design, but could easily be removed, if necessary. The house is an attractive feature of the streetscape of Rathangan Road leading out of Kildare town to the north-west.

