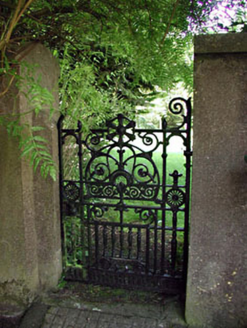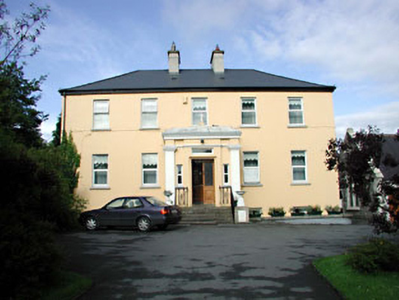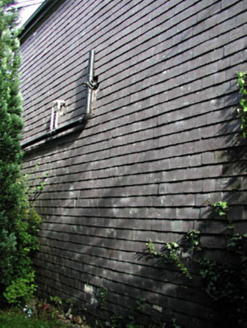Survey Data
Reg No
11817075
Rating
Regional
Categories of Special Interest
Architectural, Artistic, Historical, Social
Original Use
Priory
In Use As
Priory
Date
1830 - 1835
Coordinates
272489, 212602
Date Recorded
13/02/2003
Date Updated
--/--/--
Description
Detached five-bay two-storey over part-raised basement Carmelite priory, built 1832, on a symmetrical plan with single-bay single-storey flat-roofed advanced porch to centre approached by flight of steps and slate-hung side elevation to south. Reroofed and refenestrated, c.1995. Hipped roof. Replacement artificial slate, c.1995. Clay ridge tiles. Rendered chimney stacks. Replacement uPVC rainwater goods, c.1995, on eaves course. Rendered walls. Painted. Rendered walls to porch. Rendered dressings including corner pilasters with moulded necking having frieze over with moulded cornice and cut-stone blocking course having cross finial. Slate-hung side elevation to south. Square-headed window openings. Rendered sills. Replacement uPVC casement windows, c.1995. Square-headed door opening approached by flight of five cut-stone steps. Set back from road in own landscaped grounds. Tarmacadam forecourt to front. Gateway, c.1835, to east comprising pair of rendered piers with cut-stone date stones/plaques having decorative cast-iron double gates (possibly replacement) and rendered curved flanking walls with cut-stone vertical coping and rendered piers to pedestrian gate having decorative cast-iron gate.
Appraisal
Kildare Carmelite Priory is a fine and imposing symmetrically-planned range, composed of graceful Classical proportions. The priory is of considerable social and historical significance, attesting to the establishment of a Carmelite order in Kildare town (originally founded in 1777). Modestly detailed, the priory is without extraneous ornamentation, reflecting the modest ethos of the order, with the exception of the render dressings to the porch that represent a good example of the high quality of craftsmanship traditionally practised in the locality. Extensively renovated in the late twentieth century, much of the original fabric has been replaced, although the original form remains intact and an important survival is the natural slate to the side (south) elevation. Set back from the road in its own grounds the priory forms a neat group with the associated Carmelite church to north (11817079/KD-22-17-79), and is fronted by an attractive gateway to east, the pedestrian gate of which retains an important early surviving cast-iron gate of some artistic importance.





