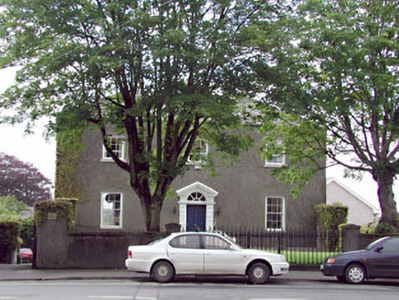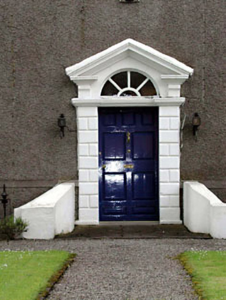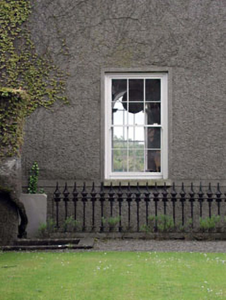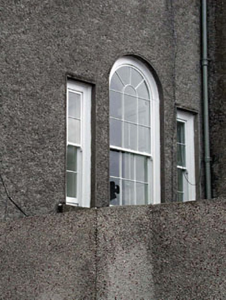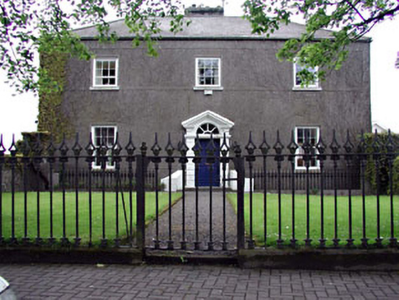Survey Data
Reg No
11817052
Rating
Regional
Categories of Special Interest
Architectural, Artistic, Historical, Social
Previous Name
Lislee
Original Use
House
In Use As
House
Date
1760 - 1790
Coordinates
273006, 212279
Date Recorded
12/02/2003
Date Updated
--/--/--
Description
Detached three-bay two-storey over basement house, c.1775, on a symmetrical plan retaining some original fenestration with round-headed door opening to centre originally having projecting bay to left, and single-bay two-storey bowed projecting bay to rear elevation to south-west having flanking Venetian windows to ground floor. Truncated, pre-1817, with projecting bay removed. Part refenestrated, c.1995. Hipped roof with slate (half-conical to bowed projecting bay to rear to south-west). Clay ridge tiles. Roughcast chimney stack (parallel to ridge). Cast-iron rainwater goods on eaves course. Roughcast walls. Unpainted. Square-headed window openings. Stone sills. Replacement 6/6 timber sash windows, c.1995, retaining some original 6/6 timber sash windows to rear elevation to south-west. Venetian window openings to ground floor rear (south-west) elevation. Stone sills. 6/6 timber sash windows with spoked fanlights and 2/2 sidelights. Round-headed door opening. Cut-stone (painted) rusticated doorcase with entablature and open bed pediment over. Timber panelled door. Spoked fanlight. Interior with timber panelled shutters to window openings. Set back from road in own grounds. Sections of cast-iron railings to basement with finials. Lawns to forecourt. Sections of cast-iron railings to boundary on plinth wall with open finials and cast-iron gate.
Appraisal
Lislee (House) is a fine and very well-maintained middle size house that retains most of its original form and character. The scale and fine detailing of the house suggest that it was originally built by a patron of considerable status in the locality, and the house is of social and historical significance, representing the residential development of the outskirts of Kildare town in the mid to late eighteenth century by the prosperous merchant class. Composed on a symmetrical plan and with graceful Georgian proportions, the house is an early example of sophisticated architecture in the town and is centred around a fine cut-stone doorcase (now painted), although historical evidence suggests that the front (north-east) elevation originally incorporated a projecting end bay. Renovated in the late twentieth century, including the repair of the windows, the replacement materials have been installed respecting the original integrity of the composition, and is a good example of preservation of the architectural heritage. The house retains most of the original materials to the roof, while the interior retains important salient fittings including timber panelled shutters to the window openings. Set back from the line of Dublin Street, the house forms a focal point of the streetscape and is fronted by a section of early surviving decorative cast-iron railings that are of some artistic merit.

