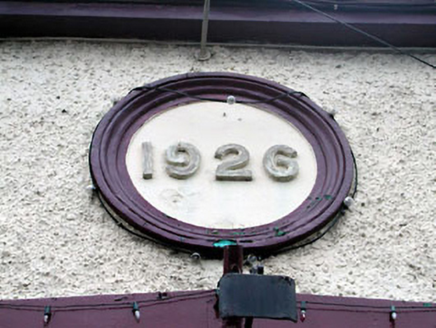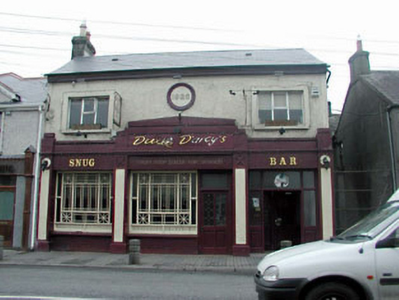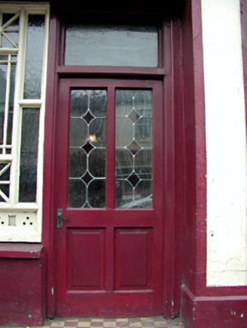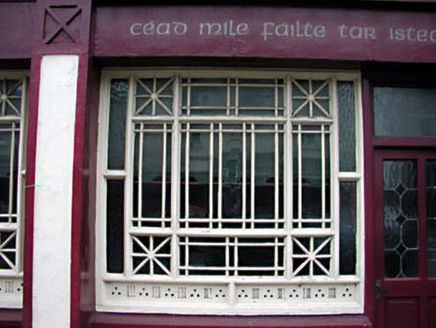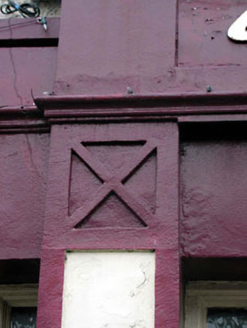Survey Data
Reg No
11817019
Rating
Regional
Categories of Special Interest
Architectural, Artistic, Historical, Social, Technical
Original Use
House
In Use As
House
Date
1925 - 1930
Coordinates
272861, 212372
Date Recorded
10/02/2003
Date Updated
--/--/--
Description
Terraced three-bay two-storey building, dated 1926, with render pubfront to ground floor. Reroofed and part refenestrated, c.1990. Gable-ended roof. Replacement fibre-cement slate, c.1990. Concrete ridge tiles. Rendered chimney stacks. Cast-iron rainwater goods on eaves course with sections of replacement uPVC rainwater goods, c.1990. Roughcast walls. Painted. Rendered date stone to first floor with moulded rendered surround. Square-headed window openings to first floor. Concrete sills. Rendered surrounds. Replacement uPVC casement windows, c.1990. Render pubfront to ground floor with panelled piers, fixed-pane decorative timber windows and glazed timber doors having overlights and render fascia over with moulded cornice, blocking course with piers and shallow gabled feature to centre. Road fronted. Concrete brick cobbled footpath to front.
Appraisal
This building is of considerable social and historical interest, representing the continued commercialisation of Kildare town in the early twentieth century. Purpose-built as a part-residential/part-commercial building, the render pubfront to ground floor is an attractive and ornate feature of the composition, retaining early decorative timber windows. Renovated to the first floor in the late twentieth century, the replacement fenestration is not a positive feature of the building, lacking the fine joinery of the earlier models to ground floor – the re-instatement of timber fenestration might restore a more accurate representation of the original appearance of the building. The building is an attractive component of the streetscape of Claregate Street, continuing the established streetline of the street while contributing to the varied roofline of the terrace.
