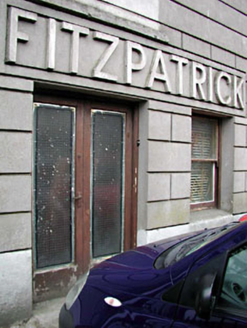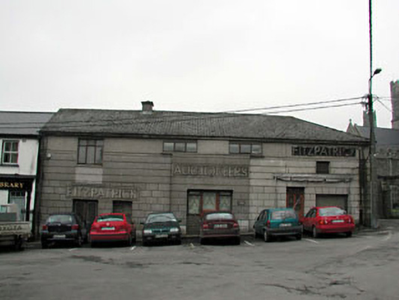Survey Data
Reg No
11817014
Rating
Regional
Categories of Special Interest
Architectural, Artistic, Social
Original Use
Office
In Use As
Office
Date
1930 - 1950
Coordinates
272891, 212407
Date Recorded
10/02/2003
Date Updated
--/--/--
Description
End-of-terrace five-bay two-storey building, c.1925, on a corner site with rendered shopfronts to ground floor having offices over. Reroofed and refenestrated, c.1970. Gable-ended roof on an L-shaped plan (with hipped section to corner). Replacement fibre-cement slate, c.1970. Concrete ridge tiles. Rendered chimney stacks. Timber eaves. Replacement plastic rainwater goods, c.1970. Rendered walls. Ruled and lined to ground floor with sections of channelling continuing into first floor. Unpainted. Square-headed openings (some remodelled, c.1970). Concrete sills. Replacement timber casement windows, c.1970 (replacement fixed-pane timber display windows to shopfronts to ground floor having raised lettering over to shopfront to left). Replacement glazed timber doors, c.1970. Square-headed door opening to centre in rendered advanced entrance bay. Replacement glazed timber door, c.1970, with sidelights. Road fronted on a corner site. Concrete footpath to front.
Appraisal
This building is an attractive, if unusual, mid twentieth-century addition to the architectural heritage stock of Kildare town. Positioned of a prominent site framing Market Square to the north-west and forming the corner leading on to Church Lane to the west, the building is distinguished by the use of render to decorative effect, which attests to the high quality of craftsmanship traditionally practised in the locality. Renovated in the late twentieth century leading to the loss of some of the original fabric, important surviving features include the raised lettering to the shopfront to left ground floor.



