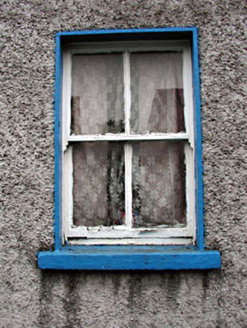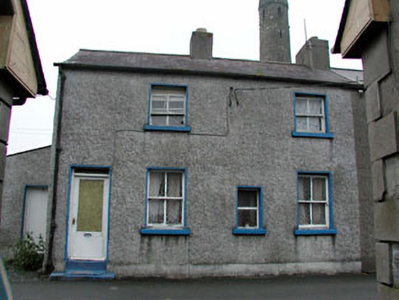Survey Data
Reg No
11817010
Rating
Regional
Categories of Special Interest
Architectural, Historical, Social
Original Use
House
Date
1860 - 1900
Coordinates
272781, 212459
Date Recorded
10/02/2003
Date Updated
--/--/--
Description
End-of-terrace four-bay two-storey house, c.1880, originally two separate two-bay two-storey houses retaining early fenestration. Renovated and amalgamated, c.1960, with door opening to right remodelled. Now disused. Gable-ended roof with slate. Clay ridge tiles. Rendered chimney stacks. Cast-iron rainwater goods on eaves course. Roughcast walls (possibly replacement, c.1960). Unpainted. Square-headed openings (second door opening remodelled, c.1960, to accommodate use as window opening). Stone sills. 2/2 timber sash windows (replacement timber window, c.1960, to remodelled opening). Replacement glazed timber door, c.1960, with overlight. Road fronted.
Appraisal
This house, originally built as two separate houses, is an attractive feature on the streetscape of Church Lane. The house is of some social and historical interest, attesting to the continued development of Kildare town in the late nineteenth century. Although now apparently disused, the house remains in fair condition and retains many important early or original features, including timber sash fenestration and a slate roof having cast-iron rainwater goods, which ought to be retained in any future renovation works.



