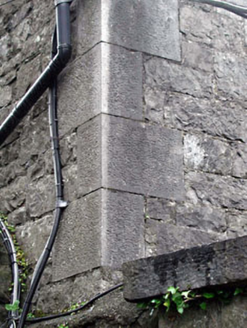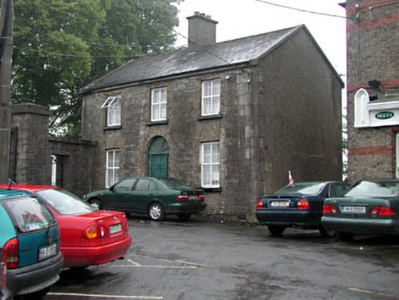Survey Data
Reg No
11817006
Rating
Regional
Categories of Special Interest
Architectural, Historical, Social
Original Use
Rectory/glebe/vicarage/curate's house
In Use As
House
Date
1860 - 1865
Coordinates
272909, 212426
Date Recorded
10/02/2003
Date Updated
--/--/--
Description
Detached three-bay two-storey former rectory, built 1864-5, on a symmetrical plan with round-headed door opening to centre. Extensively renovated and extended, c.1990, comprising single-bay two-storey return to rear to north-east. Now in private residential use. Gable-ended roof (hipped to return). Replacement artificial slate, c.1990. Concrete ridge tiles. Rendered chimney stack. Concrete coping to gables. Replacement uPVC rainwater goods, c.1990, on rendered eaves course. Coursed squared rubble limestone wall to front (south-west) elevation. Cut-stone quoins to corners. Rendered walls to remainder (cement rendered to return). Unpainted. Square-headed window openings. Stone sills (concrete to return). Yellow brick block-and-start surrounds. Replacement uPVC casement windows, c.1990. Round-headed door opening. Yellow brick surround. Replacement timber panelled door, c.1990. Replacement sidelights and spoked fanlight, c.1990. Road fronted. Tarmacadam verge to front.
Appraisal
This house is an attractive, middle-size building on a symmetrical plan composed of graceful proportions centred about a round-headed door opening. The house is of social and historical interest for its original intended purpose as a residence for the Church of Ireland clergy in the locality. Now in private residential use, the house has been considerably renovated and extended, leading to the loss of much of the original fabric, although the form of the original block remains intact. The construction of the wall to the front (south-west) elevation in squared stone with yellow brick dressings attests to the high quality of stone masonry traditionally practised in the locality. The fine joints and detailing have been overshadowed, however, by unsympathetic replacement fittings to the openings that are excessively prominent – the re-instatement of traditional-style timber fenestration would benefit the appearance of the house. The former rectory is an attractive and integral component of the streetscape, framing Market Square to the north-east while terminating the terrace, and flanking the entrance leading in to the grounds of the Cathedral to west.



