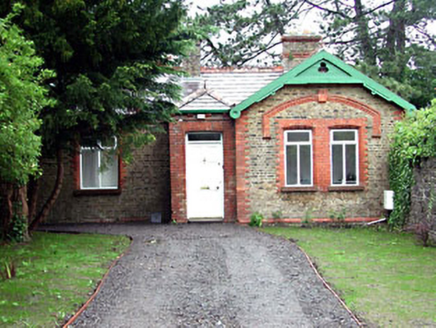Survey Data
Reg No
11816080
Rating
Regional
Categories of Special Interest
Architectural, Historical, Social
Original Use
House
In Use As
House
Date
1880 - 1890
Coordinates
262694, 210781
Date Recorded
28/05/2002
Date Updated
--/--/--
Description
Detached three-bay single-storey house, c.1885, retaining original fenestration with single-bay single-storey advanced porch to centre and single-bay single-storey gabled advanced end bay to right. Hipped roof with slate (hipped to porch; gabled to advanced end bay). Red clay ridge tiles. Yellow brick chimney stacks with red brick dressings. Decorative timber bargeboards to gable. Profiled cast-iron rainwater goods on red brick corbelled eaves. Yellow brick Flemish bond walls. Red brick dressings including quoins to corners. Shallow segmental-headed window openings (paired to advanced end bay). Stone sills. Red brick surrounds (with hood moulding over to advanced end bay). Timber casement windows. Shallow segmental-headed door opening. Red brick surround. Replacement timber door, c.1990. Overlight. Set back from road in own grounds. Lawns and gravel path to forecourt.
Appraisal
This house is a small-scale building of much ornamentation. Built of yellow brick with red brick dressings, the polychromatic appearance of the house, characteristic of the late-Victorian period, is a feature shared in common with a small number of other houses in the locality, including The Ranch (11816068/KD-21-16-68) and Kilrue (House) (11816072/KD-21-16-72). The house has been well-maintained and retains most of its original features and fabric, including timber fenestration and materials to the roof. The house forms a neat group with a further larger-scale house to north (11816095/KD-26-16-95), with attendant outbuilding (11816081/KD-26-16-81).

