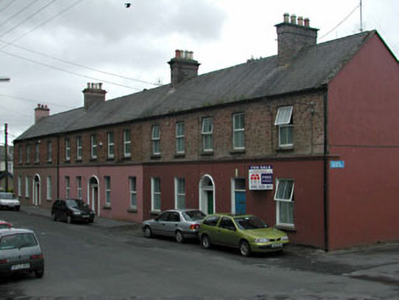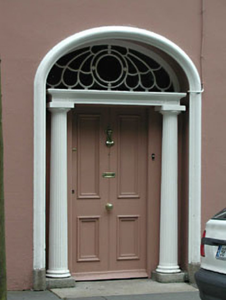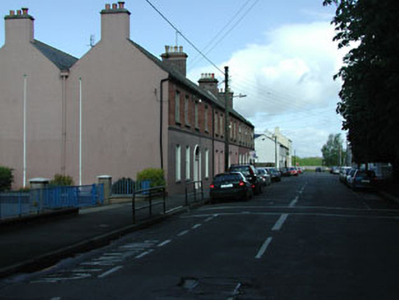Survey Data
Reg No
11816077
Rating
Regional
Categories of Special Interest
Architectural, Social
Original Use
House
In Use As
House
Date
1840 - 1850
Coordinates
262602, 210640
Date Recorded
29/05/2002
Date Updated
--/--/--
Description
End-of-terrace four-bay two-storey double-pile house, c.1845, with round-headed door opening to ground floor. Refenestrated, c.1990. Gable-ended double-pile (M-profile) roof with slate. Clay ridge tiles. Rendered and red brick chimney stacks. Rendered coping to gables. Cast-iron rainwater goods. Rendered walls to ground floor. Painted. Moulded rendered stringcourse to first floor. Yellow brick Flemish bond wall to first floor. Washed. Rendered walls to side (south-east) elevation. Painted. Square-headed window openings. Stone sills. Replacement uPVC casement windows, c.1990. Round-headed door opening. Moulded rendered surround. Cut-stone columnar doorcase with entablature. Timber panelled door. Overlight. Road fronted. Concrete footpath to front.
Appraisal
This house, built as one of a group of three similar houses, is a fine and substantial edifice composed of graceful balanced proportions centred about a fine doorway with Classically-inspired doorcase. The house has been well maintained to present an early aspect and retains most of its original features and materials – the replacement windows are not in keeping with the original integrity of the design and the re-instatement of traditional timber fenestration would restore a more accurate representation of the original appearance. The house, together with the neighbouring buildings to north-west (11816110 - 1/KD-26-16-110 - 1), is an attractive feature on the streetscape of Drogheda Street, distinguished by the juxtaposition of render and red brick in the construction.





