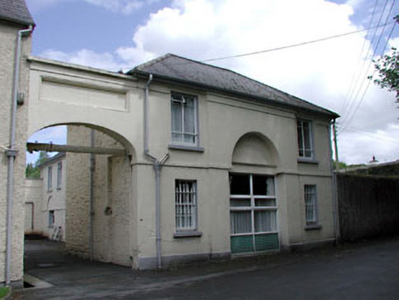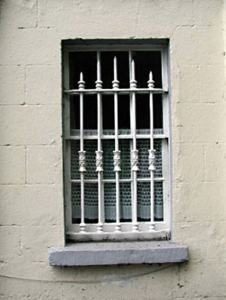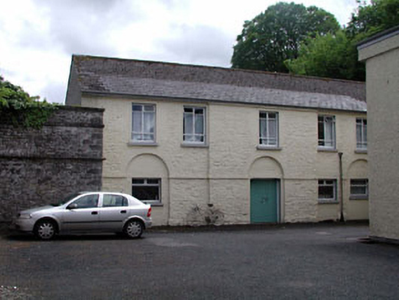Survey Data
Reg No
11816048
Rating
Regional
Categories of Special Interest
Architectural, Historical, Social
Original Use
Outbuilding
In Use As
Nursing/convalescence home
Date
1780 - 1820
Coordinates
262826, 210036
Date Recorded
27/05/2002
Date Updated
--/--/--
Description
Detached three-bay two-storey former coach house, c.1800, on an L-shaped plan retaining some early fenestration originally with round-headed integral carriageway to centre and five-bay two-storey return to rear to north-east originally with series of three round-headed integral carriageways to ground floor. Renovated, c.1970, with some openings remodelled to accommodate use as nursing home. Hipped and gable-ended roof on an L-shaped plan. With slate. Clay ridge tiles. Iron rainwater goods on eaves course. Rendered wall to front (south-west) elevation. Ruled and lined. Painted. Rendered dressings including stringcourse to first floor and frieze to eaves. Random rubble stone walls to remainder. Painted. Square-headed openings (slit-style to side elevation to south-east). Stone sills. Some early 6/6 timber sash windows. Replacement timber casement windows, c.1970, to remainder. Round-headed integral carriageways remodelled, c.1970, with square-headed window openings inserted having timber casement windows. Set back from road in grounds shared with Mooreabbey House. Gateway, c.1800, to north-west with elliptical-headed arch having panelled parapet over (linking coach house with Grove House to north-west (11816047/KD-16-26-47)) with rendered coping.
Appraisal
This former coach house is a fine, Classically-inspired Georgian building, the sophisticated appearance of which complements the house it serves to the north-west. The front (south-west) elevation is formally planned in a Triumphal Arch arrangement composed of a central opening with flanking bays and, although remodelled, the original form is still discernible. Remodelled also to the return, the original arcade formed by a series of round-headed integral carriageways is identifiable, although the openings have been altered to accommodate use as window openings. The building retains some of its original or early features and materials, including multi-pane timber sash fenestration to ground floor front elevation, and a slate roof.





