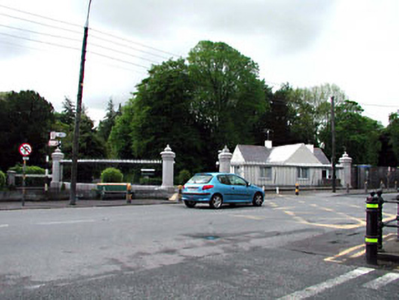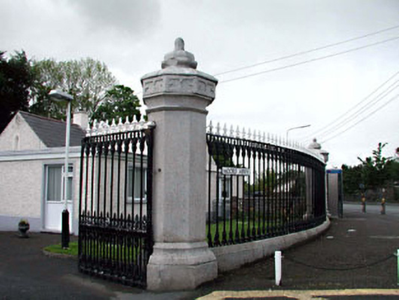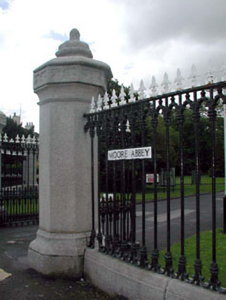Survey Data
Reg No
11816044
Rating
Regional
Categories of Special Interest
Architectural, Artistic, Social
Previous Name
Mooreabbey House
Original Use
Demesne walls/gates/railings
In Use As
Demesne walls/gates/railings
Date
1840 - 1850
Coordinates
262761, 210088
Date Recorded
27/05/2002
Date Updated
--/--/--
Description
Gateway, c.1845, comprising pair of granite ashlar octagonal piers with stringcourses, inscribed friezes and moulded capping having profiled finials, cast-iron double gates with ‘Fleur-de-Lys’ finials, sections of curved flanking cast-iron railings on cut-granite plinth walls with ‘Fleur-de-Lys’ finials, and granite ashlar octagonal outer piers with stringcourses, inscribed friezes and moulded capping having profiled finials.
Appraisal
This gateway, which has been well maintained, is an attractive and ornate feature on the streetscape, and forms a neat group with the gateway to south-east (11816043/KD-16-26-43). The gateway is an integral component of the Moore Abbey estate and forms an attractive sub-group with the gate lodge immediately to south-west (11816045/KD-16-26-45). The construction of the octagonal gate piers is an example of the high quality of stone masonry practised in the locality and this is especially evident in the detailing, including stringcourses and friezes, which have retained a crisp intricacy. The gates and railings are good examples of early surviving decorative cast-iron work.





