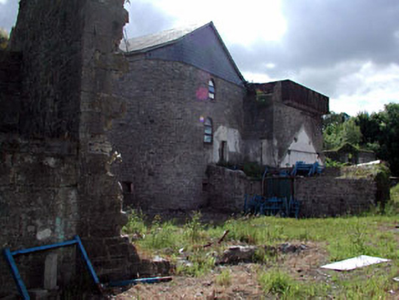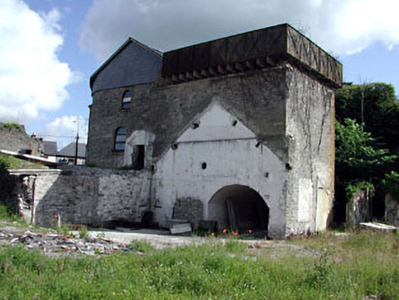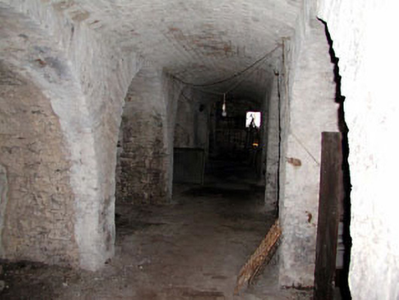Survey Data
Reg No
11816040
Rating
Regional
Categories of Special Interest
Architectural, Historical, Social, Technical
Original Use
Building misc
Date
1780 - 1820
Coordinates
262849, 210112
Date Recorded
30/05/2002
Date Updated
--/--/--
Description
Attached single-bay two-storey over raised basement gable-fronted rubble stone former wash tun house, c.1800, with curved corner to north-west. Extensively renovated, c.1995, to accommodate residential use. Now disused. Gable-ended (gable-fronted) roof. Replacement slate, c.1995. Concrete ridge tiles. timber eaves and bargeboards. Replacement uPVC rainwater goods, c.1995. Random rubble limestone walls with curved corner to north-west. Slate hanging, c.1995, to gable to south-west. Round-headed openings. Stone sills. Yellow brick dressings. Replacement uPVC casement windows, c.1995. Square-headed door opening. Replacement timber door, c.1995, approached by flight of steps. Square window openings to basement. Remains of timber fittings. Interior remodelled, c.1995. Shallow brick-lined segmental barrel vault to basement with round-headed recessed chambers to internal walls having rubble stone soffits. Steel girders inserted, c.1995, to form upper floors. Set back from road in grounds shared with distillery buildings.
Appraisal
This former wash tun house is of social and historical significance, having been built as part of the Cassidy’s Distillery scheme that was the largest single industrial development in Monasterevin. Now disused, the building has recently (c.1995) undergone extensive renovations to accommodate a residential use but, to date, these have not been completed - early surviving features include the vaulted cells that are of technical or engineering merit. Despite alterations, the building remains an attractive component of the complex.





