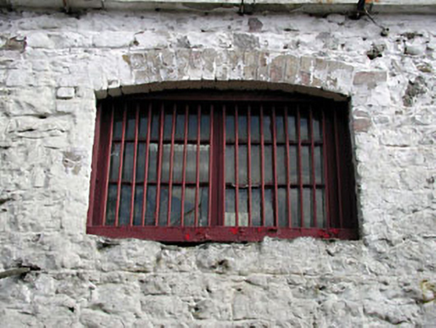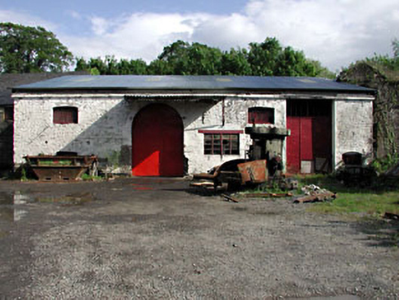Survey Data
Reg No
11816038
Rating
Regional
Categories of Special Interest
Architectural, Historical, Social
Original Use
Building misc
In Use As
Workshop
Date
1810 - 1850
Coordinates
262906, 210085
Date Recorded
29/05/2002
Date Updated
--/--/--
Description
Attached four-bay double-height rubble stone building, c.1830, with full-height round-headed integral carriageway to left and four-bay two-storey side elevation to north-east. Reroofed and renovated, c.1980, with full-height square-headed integral carriageway inserted to right. Now in use as workshop. Gable-ended roof. Replacement corrugated-iron, c.1980. Iron ridge tiles. Iron rainwater goods. Random rubble stone walls. Cut-stone course to eaves. Shallow segmental-headed window openings to front (north-west) elevation. No sills. Red brick dressings. Timber fittings. Two-storey round-headed integral carriageway to left. Red brick dressings. Replacement iron doors, c.1980. Two-storey square-headed integral carriageway inserted, c.1980, to right. Timber panelled door with overlight. Square-headed openings to side elevation to north-east (some with red brick relieving arches over). No sills. Timber fittings including fixed-pane windows and timber boarded doors. Set back from road in grounds shared with distillery buildings.
Appraisal
This building, which is still in use but which has been extensively renovated in the late twentieth century leading to the loss of much of the original form, is of social and historical importance as evidence of the continued industrialisation of Monasterevin in the mid nineteenth century. The building is dominated by an attractive full-height round-headed integral carriageway to the left, whereas the modern version to the right does not contribute positively to the composition. Future renovation works might aim to restore the original form of the openings, thus providing a more accurate representation of the intended appearance of the building.



