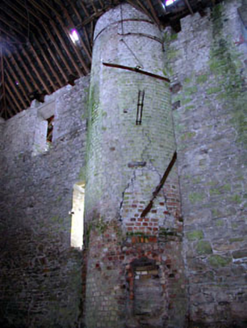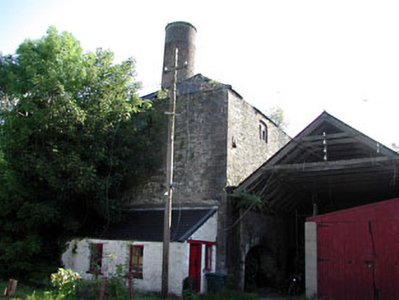Survey Data
Reg No
11816036
Rating
Regional
Categories of Special Interest
Architectural, Historical, Social
Original Use
Building misc
Date
1780 - 1820
Coordinates
262907, 210121
Date Recorded
30/05/2002
Date Updated
--/--/--
Description
Attached two-bay three-storey rubble stone building, c.1800. Now disused and part derelict. Hipped roof with slate. Clay ridge tiles. Red brick chimney stack on a circular plan with saw-tooth detailing to coping. Rainwater goods now gone. Random rubble stone walls. Cut-stone quoins to corners. Iron tie plates. Shallow segmental-headed window openings. No sills. Red brick dressings. Timber fittings. Elliptical-headed door opening/integral carriageway to left ground floor. Cut-stone surround and voussoirs. Remains of timber fittings. Full-height interior (originally separated by internal floors (now gone). Rubble stone internal walls with rubble stone partition wall having red brick chimney breast on a circular plan. Set back from road in grounds shared with distillery buildings.
Appraisal
This building, which is now disused and in a poor condition, is a fine and substantial rubble stone structure that forms an integral component of the Cassidy’s Distillery complex. The internal arrangement of the building, with a rubble stone partition wall running the full-length of the building separating the internal space into two equal voids, suggests that it may have originally been built as a steam engine house. Alternatively, the presence of a chimney suggests that it may have originally been a grain-drying kiln and store. The chimney is the most prominent feature of the structure, composed on an unusual circular plan, and articulates the skyline while identifying the building in the locality. The building is of social and historical significance as evidence of the early industrialisation of Monasterevin in the late eighteenth/early nineteenth centuries. Although disused, the building retains much of its original form and some of its original features and materials, including the remains of timber fittings to the openings.



