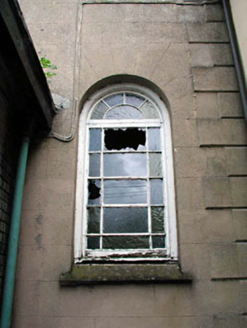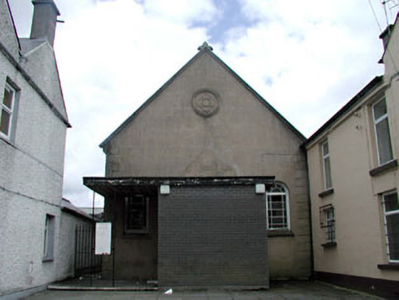Survey Data
Reg No
11816023
Rating
Regional
Categories of Special Interest
Architectural, Social, Technical
Previous Name
Monasterevin Methodist Church
Original Use
Church/chapel
Historical Use
Church hall/parish hall
Date
1900 - 1905
Coordinates
262677, 210275
Date Recorded
27/05/2002
Date Updated
--/--/--
Description
Detached three-bay (three-bay deep) double-height gable-fronted Methodist church, built 1901, on a rectangular plan originally with single-bay single-storey gabled projecting porch. Sold, 1961, to accommodate alternative use. Disused, 2002. Pitched (gable-fronted) slate roof with clay or terracotta ridge tiles, trefoil-topped cut-granite "Cavetto" coping to gables on cut-granite "Cavetto" kneelers, and cast-iron rainwater goods on rendered eaves with cast-iron downpipes. Rendered, ruled and lined walls with rusticated cut-granite quoins to corners. Round-headed central door opening with concealed dressings framing timber boarded double doors. Round-headed window openings with chamfered sills, and concealed dressings framing margined timber fittings. Full-height interior including exposed braced collared timber roof construction on "Cavetto"-detailed corbels with wind braced rafters to timber boarded ceiling on carved timber cornice. Set back from line of street with concrete flagged forecourt.
Appraisal
A church representing an integral component of the ecclesiastical heritage of Monasterevin with the architectural value of the composition suggested by such attributes as the compact rectilinear plan form; the slender profile of the arcaded openings with those openings showing elegant margined glazing patterns; and the high pitched roof. NOTE: Occupies the site of an earlier meeting house (1802) whose outline is shown on "A SURVEY OF THE TOWN OF MONASTEREVAN done with a view to shew the advantage & improvement of changing the Bridge from its present Site soas to range with the main Entrance from Dublin BY Jno. Longfield 1807" [NLI MS 21 F.36/(111)].



