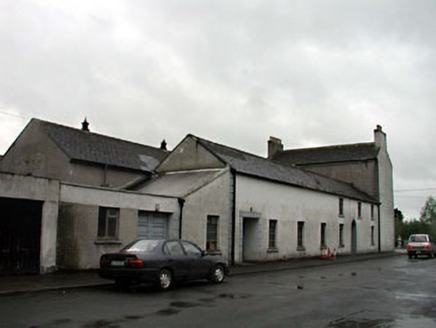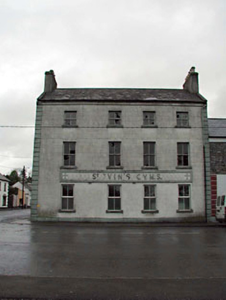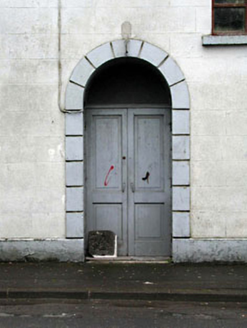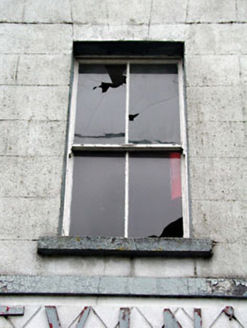Survey Data
Reg No
11816017
Rating
Regional
Categories of Special Interest
Architectural, Historical, Social
Previous Name
Monasterevin Constabulary Barrack
Original Use
House
Date
1840 - 1860
Coordinates
262566, 210451
Date Recorded
24/05/2002
Date Updated
--/--/--
Description
Terraced four-bay three-storey house, c.1850, on a corner site retaining some early fenestration with single-bay three-storey side elevation to north-west and seven-bay two-storey double-pile return to rear to north-west, possibly originally outbuilding, having round-headed door opening to ground floor. Refenestrated to return, c.1980. Refenestrated to ground floor, c.1990. Subsequently in use as CYMS. Now disused. Gable-ended roofs (double-pile (M-profile) to return) with slate. Clay ridge tiles. Rendered chimney stacks. Rendered coping to gables. Replacement uPVC rainwater goods, c.1990, on rendered eaves course. Rendered walls. Ruled and lined. Painted. Channelled piers to ends. Rendered fascia over openings to ground floor with raised lettering. Square-headed window openings. Stone sills. Early 2/2 timber sash windows to upper floors. Replacement timber casement windows, c.1980, to return. Replacement uPVC casement windows, c.1990, to ground floor. Round-headed door opening to return. Rendered surround. Timber panelled double doors. Overlight. Square-headed door opening to left ground floor to return. Rendered surround. Timber panelled double doors. Road fronted on a corner site. Concrete footpath to front.
Appraisal
This house is a fine, substantial building of considerable social and historic interest, having probably been built by a successful merchant with interests in the Grand Canal nearby. Subsequently converted to use as a CYMS, it is possible that the entrance was reoriented to the return to rear (north-west), which may in turn have begun life as an attached outbuilding. The front (south-west) elevation, which is asymmetrically-planned, is composed of graceful Classical-style proportions and contributes to the sophisticated formality of the streetscape of West End/Moore Street. This formality is in contrast to the irregular appearance of the return to north-west, where a substantial portion of the first floor is without openings. Now disused, the building remains in fair condition and retains some important early or original features and materials, including timber sash fenestration to the upper floors, and a slate roof. Efforts have been made to preserve the building, including the installation of replacement fenestration to the ground floor and the repair of the rainwater goods to the roof, and an alternative purpose ought to be identified to ensure the continued existence of the building. The house is an integral component of a terrace of middle-size houses that flanks both West End and Moore Street, leading to Main Street to the south-east while forming an attractive corner leading to Whelan’s Row to the north-west. The house is also an attractive landmark from the River Barrow to south-west. An unusual feature, and something that is shared with its neighbours, thus distinguishing the street, is the detached garden plot located on the opposite side of the street on the bank of the River Barrow. Many of these plots have now become disused and/or overgrown, and are picturesque features that ought to be maintained and preserved.







