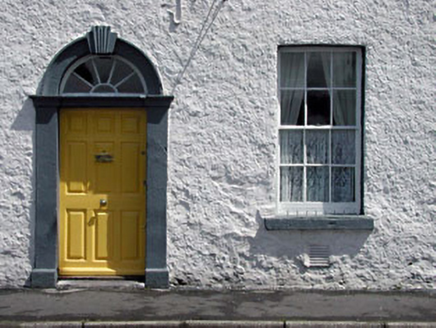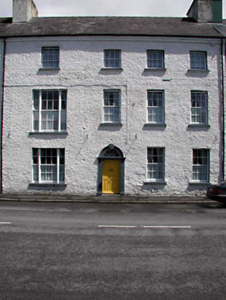Survey Data
Reg No
11816009
Rating
Regional
Categories of Special Interest
Architectural, Historical, Social
Original Use
House
In Use As
House
Date
1790 - 1810
Coordinates
262520, 210511
Date Recorded
24/05/2002
Date Updated
--/--/--
Description
Terraced four-bay three-storey house, c.1800, retaining early aspect with round-headed door opening to ground floor. Gable-ended roof with slate. Clay ridge tiles. Rendered chimney stacks. Rendered coping to gables. Cast-iron rainwater goods on rendered eaves course. Roughcast walls. Painted. Square-headed window openings (tripartite to left ground floor and to left first floor). Stone sills. Original 6/6 and 3/3 timber sash windows (with 2/2 sidelights to tripartite windows). Round-headed door opening. Cut-stone doorcase with lintel and keystone to archivolt. Timber panelled door. Spoked fanlight. Road fronted. Tarmacadam footpath to front.
Appraisal
This house is a fine, middle-size edifice of considerable social and historic interest, having been built as a product of the commercialisation and industrialisation of Monasterevin following the development of the Grand Canal in the locality in the late eighteenth century. The house represents the substantial dwellings of the prosperous merchant class that capitalised on the potential of the introduction of the canal to the area. Composed as a sophisticated piece of architecture, borrowing motifs from the Classical style, the house includes refined features such as a cut-stone doorcase with keystone, and tripartite window openings. Well-maintained, the house retains most of its original form and character. Early or original features and materials survive in situ, including multi-pane timber sash fenestration, a spoked fanlight to the timber doorcase, and a slate roof with cast-iron rainwater goods. The house is an integral component of a terrace of middle-size houses that flanks both West End and Moore Street, leading to Main Street to the south-east, and is an attractive landmark from the River Barrow to south-west. An unusual feature, and something that is shared with its neighbours, thus distinguishing the street, is the detached garden plot located on the opposite side of the street on the bank of the River Barrow. Many of these plots have now become disused and/or overgrown, and are picturesque features that ought to be maintained and preserved.



