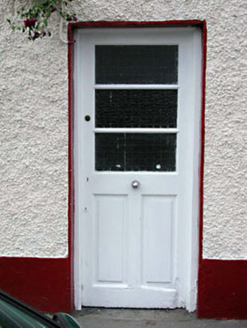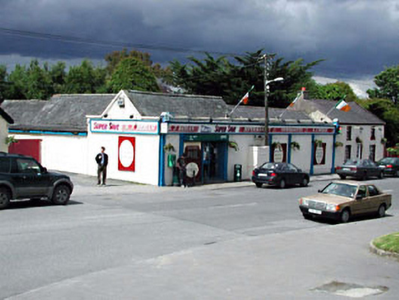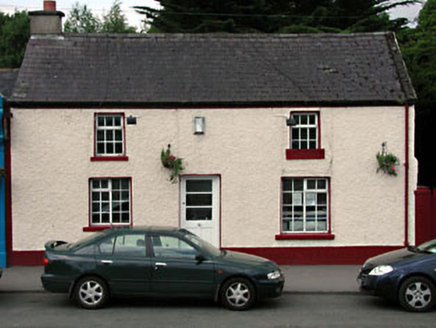Survey Data
Reg No
11815015
Rating
Regional
Categories of Special Interest
Architectural, Social
Original Use
House
In Use As
House
Date
1810 - 1850
Coordinates
294005, 222844
Date Recorded
19/06/2002
Date Updated
--/--/--
Description
Detached three-bay two-storey house, c.1830. Refenestrated, c.1990. Gable-ended roof with slate. Clay ridge tiles. Rendered chimney stack. Rendered coping to gable. Cast-iron rainwater goods on rendered eaves band. Roughcast walls. Painted. Square-headed openings. Stone sills. Replacement uPVC casement windows, c.1990. Replacement glazed timber panelled door, c.1960. Road fronted. Concrete footpath to front. Attached three-bay single-storey outbuilding, c.1830, to south-west. Extensively renovated, c.1960, with openings blocked-up to accommodate commercial use. Renovated, c.1990, with shared timber shopfront inserted to ground floor. Gable-ended roof behind roughcast parapet with slate. Clay ridge tiles. Rainwater goods not visible. Roughcast walls. Painted. Roughcast parapet wall. Square-headed window openings blocked-up, c.1960, with render over. Timber shopfront, c.1990, with pilasters having fascia over. Attached three-bay single-storey outbuilding, c.1830, to south-west with four-bay single-storey return to rear to north-west. Extensively renovated, c.1960, with openings remodelled to accommodate commercial use. Renovated, c.1990, with shared timber shopfront inserted to ground floor. Gable-ended roofs (behind parapet to front (south-east) elevation) with slate. Clay ridge tiles. Iron rainwater goods. Roughcast walls. Painted. Roughcast parapet wall. Square-headed openings remodelled, c.1960. Replacement glazed aluminium door, c.1990. Sidelights. Timber shopfront, c.1990, with pilasters having fascia over.
Appraisal
This house is a well-maintained middle size residence that retains much of its original character – fronting directly on to the road in the centre of the village of Kill, it is an attractive landmark in the streetscape and conforms to the established low-lying quality of the architectural stock in the locality. Built on a symmetrical plan the house is typical of the semi-rural farm houses of this period. Many of the original features and materials remain intact, most importantly the covering to the roof, and the re-instatement of timber fenestration might restore a more accurate representation of the original appearance of the structure. To south-west the remains of the adjoining outbuildings are of social interest, representing an early nineteenth-century farm holding. Extensively renovated and remodelled in the late twentieth century, however, these ranges have lost much of their original character, although each unit retains important early materials to the roofs while the variety of pitches adds a rhythmic appeal to the roofline.





