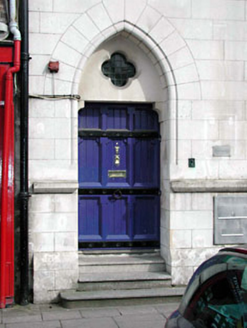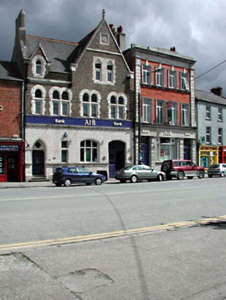Survey Data
Reg No
11814136
Rating
Regional
Categories of Special Interest
Architectural, Historical, Social
Previous Name
Munster and Leinster Bank originally Munster Bank
Original Use
Bank/financial institution
In Use As
Bank/financial institution
Date
1875 - 1880
Coordinates
289276, 219264
Date Recorded
27/01/2003
Date Updated
--/--/--
Description
Terraced four-bay two-storey Tudor Revival bank with half-dormer attic, built 1876. Extensively renovated and amalgamated with building to south-west, c.1990. Gable-ended roofs with slate (gable-fronted to end bays to right (south-west); gabled to half-dormer attic window). Red clay ridge tiles. Cut-stone chimney stacks with polygonal flues. Cut-stone coping to gables with finials to apexes. Cast-iron rainwater goods. Sandstone ashlar frontage to ground floor. Cut-stone stringcourse to first floor on consoles with replacement fascia, c.1990, over. Yellow brick Flemish bond walls to upper floors with cut-stone dressings including corbelled course under half-dormer attic window. Cut-stone stringcourse to gable with inscribed panel over. Square- and segmental-headed window openings to ground floor. Cut-stone continuous sill course. Original fixed-pane timber window to square-headed opening. Original fixed-pane (tripartite) window to segmental-headed window opening with overlights. Pointed-arch window openings to upper floors (paired to first floor; trefoil-headed to gable front). Cut-stone chamfered sills and block-and-start surrounds with lintels. Replacement uPVC casement windows, c.1990. Segmental-headed door opening to right ground floor. Glazed timber panelled door. Sidelights and overlights. Square-headed door opening to left ground floor in lancet-arch open porch approached by flight of steps having moulded surround. Shouldered surround to door opening. Tongue-and-groove timber panelled door with iron hinges. Road fronted. Concrete flagged footpath to front.
Appraisal
This bank is a fine and imposing Tudor Revival-style building that forms an attractive feature on Main Street South. The bank is of considerable social and historic interest as one of the earliest purpose-built financial institutions in the locality. The bank is one of a group of banks or former banks on the section of the street, and the irregular massing of the building forms an attractive foil to the balanced harmony of the Classical-style composition immediately to south-west (11814081/KD-19-14-81) – indeed, the choice of the Tudor Revival style for the design is and unusual departure from the favoured Classical style. The front (north-west) elevation of the bank is a much varied design with openings of assorted shapes together with various materials in the construction producing a picturesque feature on the streetscape. The construction of the bank in sandstone ashlar to the ground floor with early yellow brick to the upper floors is of interest, echoing a similar contrast of materials to the bank to south-west. The cut-stone walls and dressings are a good example of the high quality of stone masonry practised in the locality. Extensively renovated in the late twentieth century, much of the original fenestration has been replaced with uPVC, which does not contribute positively to the overall design. Early or original features and materials survive intact to ground floor, however, including a fine timber panelled door to left ground floor that contributes to the medieval quality of the design. The bank is an important component of Main Street South, continuing the established streetline of the terrace while contributing to the varied roofline of the street through its gables of varying pitches.



